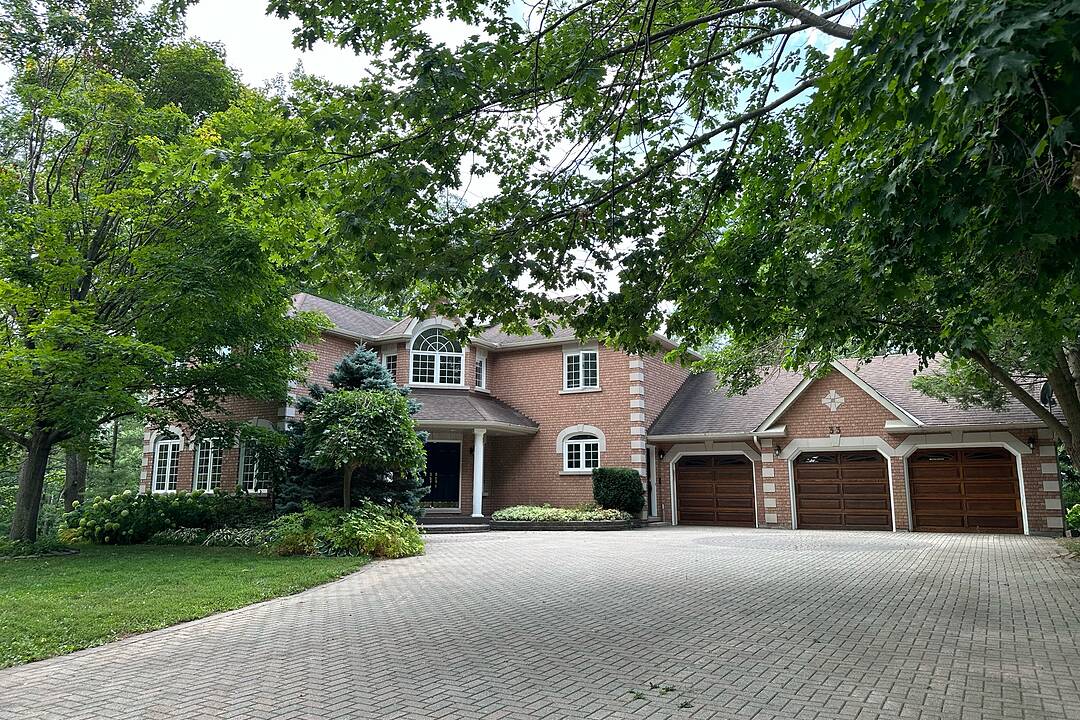Key Facts
- MLS® #: S12341912
- Property ID: SIRC2496061
- Property Type: Residential, Single Family Detached
- Style: 2 storey
- Living Space: 6,200 sq.ft.
- Lot Size: 0.85 ac
- Bedrooms: 4+1
- Bathrooms: 5+1
- Additional Rooms: Den
- Parking Spaces: 10
- Municipal Taxes 2024: $10,177
- Listed By:
- David Bemmann, Dee Patel
Property Description
Welcome to 33 Edgecombe Terrace!
Discover exceptional luxury in one of Springwater's premier and sought-after neighbourhoods. Situated on the largest and most private lot on the street, this magnificent home offers over 6,200 square feet of total living space, including a bright and expansive walk-out lower level with 9' ceilings. With an impressive 4,500 square feet above grade, this residence is notably larger than any other home in the area, offering a rare combination of size, privacy, and elegant design.
Step into a grand open-concept layout highlighted by a circular staircase connecting all levels through a stunning open foyer. Each of the spacious bedrooms features its own private ensuite, providing ultimate comfort and personal space for both family and guests. The primary suite spans the entire rear of the home, boasting his and hers walk-in closets and a luxurious spa-inspired ensuite complete with dual showers and heated floors - a true sanctuary of relaxation. The lower level is designed to impress, featuring full-sized windows throughout including the bedroom allowing natural afternoon and evening light to flood the space.
Outside, the interlock stone driveway offers parking for at least ten vehicles, leading to an oversized triple-car garage with ample room for vehicles, storage, and hobbies. The expansive backyard is a blank canvas for your dream outdoor retreat whether that's a custom pool, garden oasis, or entertaining pavilion.
This is more than just a home its a rare opportunity to own a truly outstanding property in a desired Springwater location. To fully appreciate the scale, quality, and privacy this home offers, a personal viewing is essential.
Downloads & Media
Amenities
- 2 Fireplaces
- 3 Car Garage
- Backyard
- Balcony
- Central Air
- Cul-de-sac
- Den
- Ensuite Bathroom
- Exercise Room
- Forest
- Heated Floors
- Laundry
- Parking
- Privacy
- Scenic
- Security System
- Self-Contained Suite
- Stainless Steel Appliances
- Storage
- Vaulted Ceilings
- Walk In Closet
- Walk Out Basement
- Walk-in Closet
Rooms
- TypeLevelDimensionsFlooring
- Family roomMain13' 5.4" x 18' 5.3"Other
- Living roomMain14' 5.2" x 20' 6"Other
- KitchenMain12' 9.5" x 26' 2.9"Other
- Dining roomMain13' 9.3" x 17' 5.8"Other
- Home officeMain8' 10.2" x 14' 5.2"Other
- Primary bedroom2nd floor14' 9.1" x 22' 11.5"Other
- Bedroom2nd floor11' 1.8" x 11' 5.7"Other
- Bedroom2nd floor14' 7.1" x 13' 9.3"Other
- Bedroom2nd floor11' 5.7" x 12' 9.5"Other
- BedroomLower11' 5.7" x 15' 11"Other
- Family roomLower28' 2.5" x 11' 9.7"Other
- KitchenLower12' 1.6" x 14' 5.6"Other
- Recreation RoomLower14' 5.2" x 20' 6.8"Other
Listing Agents
Ask Us For More Information
Ask Us For More Information
Location
33 Edgecombe Terrace, Springwater, Ontario, L9X 0S2 Canada
Around this property
Information about the area within a 5-minute walk of this property.
Request Neighbourhood Information
Learn more about the neighbourhood and amenities around this home
Request NowPayment Calculator
- $
- %$
- %
- Principal and Interest 0
- Property Taxes 0
- Strata / Condo Fees 0
Marketed By
Sotheby’s International Realty Canada
97 Joseph Street, Unit 101
Port Carling, Ontario, P0B 1J0

