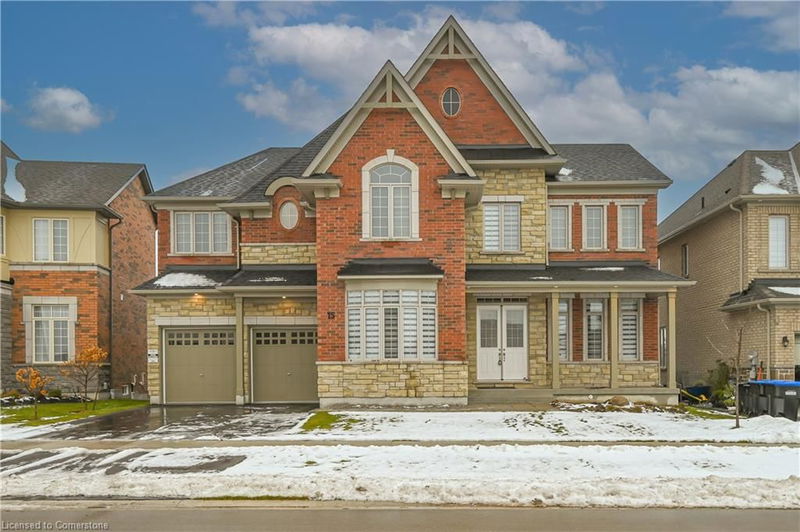Key Facts
- MLS® #: 40685635
- Property ID: SIRC2209169
- Property Type: Residential, Single Family Detached
- Living Space: 4,194 sq.ft.
- Year Built: 2023
- Bedrooms: 4
- Bathrooms: 4+1
- Parking Spaces: 7
- Listed By:
- HOMELIFE MIRACLE REALTY LTD
Property Description
Less than 2 years old, this stunning detached home is located in Springwater's sought-after Stone Manor Woods community. Set on a premium walkout ravine lot, **The Balsam, Elevation A** model by Tribute Communities offers 5 spacious bedrooms, a loft, and 5 bathrooms across 4,194 sq. ft. Features include a double door entry, 10' ceilings on the main floor, 9' ceilings on the second floor, and a double car garage with tandem parking. Upgraded oak stairs and over $70K in additional upgrades add to its appeal. Surrounded by parks and walking trails, and just minutes from Barrie, this home perfectly combines modern luxury with natural beauty.
Rooms
- TypeLevelDimensionsFlooring
- LibraryMain10' 11.8" x 12' 9.4"Other
- Great RoomMain18' 1.4" x 18' 1.4"Other
- Living roomMain12' 11.9" x 11' 6.1"Other
- Breakfast RoomMain12' 9.4" x 13' 8.9"Other
- KitchenMain11' 8.9" x 13' 8.1"Other
- Dining roomMain14' 11.9" x 14' 11.9"Other
- Bedroom2nd floor12' 9.4" x 12' 9.4"Other
- Bedroom2nd floor12' 9.4" x 12' 9.4"Other
- Primary bedroom2nd floor14' 11.9" x 18' 1.4"Other
- Bedroom2nd floor14' 11.9" x 12' 9.4"Other
- Loft2nd floor10' 2" x 8' 3.9"Other
Listing Agents
Request More Information
Request More Information
Location
15 Sanford Circle, Springwater, Ontario, L9X 2A8 Canada
Around this property
Information about the area within a 5-minute walk of this property.
Request Neighbourhood Information
Learn more about the neighbourhood and amenities around this home
Request NowPayment Calculator
- $
- %$
- %
- Principal and Interest 0
- Property Taxes 0
- Strata / Condo Fees 0

