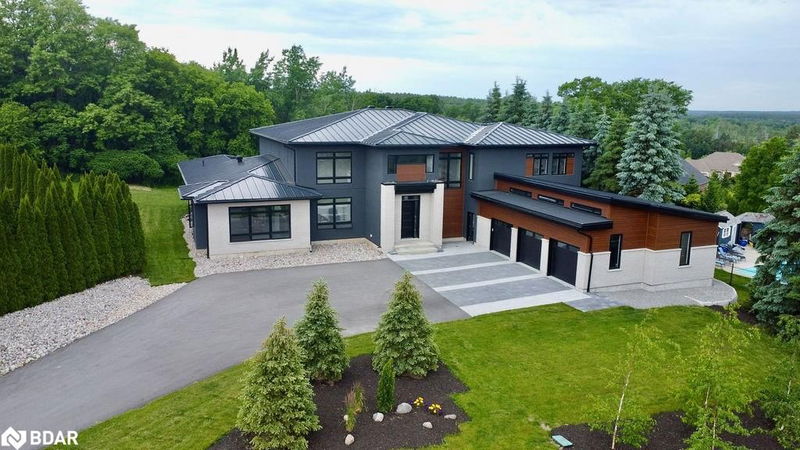Key Facts
- MLS® #: 40681910
- Property ID: SIRC2187554
- Property Type: Residential, Single Family Detached
- Living Space: 10,141.80 sq.ft.
- Lot Size: 1.26 ac
- Bedrooms: 4+2
- Bathrooms: 5+1
- Parking Spaces: 15
- Listed By:
- Exit Realty True North Brokerage
Property Description
Brand new, jaw dropping custom estate located just steps to Barrie in ultra desirable Midhurst. No expense spared with over 10,000 square feet of finished space top to bottom. Soaring 20 foot ceilings, a showpiece double sided fireplace, executive office, double kitchen island and glass encased wine cellar are just some of the highlights you’ll notice when you step foot inside this magnificent home. This stunning property boasts 6 bedrooms, 5 and a half bathrooms, including a main floor primary suite with walkout. The giant executive walk-in closet features custom cabinetry and a primary bathroom that includes a steam shower, an oversized stand alone tub, a double vanity and a water closet. The main floor also has a spacious mudroom connecting to the oversized garage capable of storing 5 vehicles and a main floor laundry area with dog wash. You’ll love the large walk-in pantry in the chef style kitchen, Thor dual convection range, 60” fridge freezer, dual dishwashers, cooling drawers and more! The upper level features 3 bedrooms, all equipped with their own ensuites and a large den that could double as an additional bedroom, play area/games room or second office. The finished basement features in floor heating, a theatre room, gym, rec area as well as 2 additional bedrooms and bathroom. The stunning, almost 1.5 acre lot is perfect for somebody looking to be close to the amenities of the city yet with the space and privacy of a country lot! Shows 10+!
Rooms
- TypeLevelDimensionsFlooring
- Dining roomMain18' 4.8" x 20' 2.1"Other
- Family roomMain32' 10" x 18' 4.8"Other
- Living roomMain31' 3.9" x 20' 2.1"Other
- KitchenMain32' 10" x 18' 2.1"Other
- Mud RoomMain20' 6" x 13' 5"Other
- Primary bedroomMain21' 9" x 13' 10.1"Other
- Home officeMain11' 10.9" x 17' 3"Other
- Bedroom2nd floor11' 10.7" x 18' 11.1"Other
- Bedroom2nd floor10' 11.1" x 18' 11.1"Other
- Den2nd floor15' 3.8" x 25' 3.9"Other
- Bedroom2nd floor11' 3" x 25' 11.8"Other
- Recreation RoomBasement55' 10.8" x 54' 9"Other
- Exercise RoomBasement15' 7" x 13' 10.8"Other
- BedroomBasement11' 8.9" x 17' 7.8"Other
- BedroomBasement11' 1.8" x 17' 10.9"Other
- Media / EntertainmentBasement18' 8" x 20' 4"Other
Listing Agents
Request More Information
Request More Information
Location
57 Glenhuron Drive, Springwater, Ontario, L4M 6T4 Canada
Around this property
Information about the area within a 5-minute walk of this property.
Request Neighbourhood Information
Learn more about the neighbourhood and amenities around this home
Request NowPayment Calculator
- $
- %$
- %
- Principal and Interest 0
- Property Taxes 0
- Strata / Condo Fees 0

