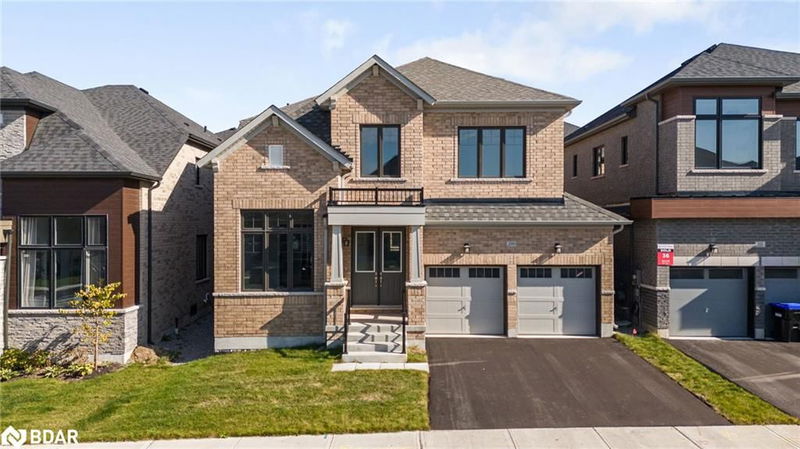Key Facts
- MLS® #: 40665260
- Property ID: SIRC2139463
- Property Type: Residential, Single Family Detached
- Living Space: 3,173 sq.ft.
- Bedrooms: 5
- Bathrooms: 3+1
- Parking Spaces: 5
- Listed By:
- Century 21 B.J. Roth Realty Ltd. Brokerage
Property Description
Welcome to 109 Bearberry Road, a breathtaking detached home crafted by Country Wide Homes, offering over 3,100 sq. ft. of exquisite living space, plus an unfinished basement full of potential. This home is ideal for growing families or those looking to upsize for a more comfortable lifestyle. The thoughtfully designed layout includes 5 spacious bedrooms, 3.5 luxurious bathrooms, upstairs laundry, and a home office—with a bonus space for a second on the main floor, right by the front door. The triple car tandem garage provides ample parking and storage, while the formal dining room creates an elegant space for entertaining. The modern kitchen seamlessly flows into the inviting living room, featuring high-end finishes like quartz countertops, a butler’s pantry, and KitchenAid stainless steel appliances. Both the main and upper levels boast 9' ceilings, while engineered hardwood flooring runs throughout the home, beautifully complemented by a solid oak staircase. A stunning Napoleon electric fireplace serves as the focal point of the living area, and under-cabinet lighting in the kitchen adds to the ambiance. Upstairs, the primary ensuite is a private retreat, featuring quartz countertops, a luxurious soaker tub, and a sleek glass-enclosed shower. Nestled in the highly desirable Midhurst Valley, this home offers picturesque living with scenic walking trails and close proximity to Vespra Hills Golf Club. Conveniently located, you’re just an 8-minute drive to Barrie’s Bayfield Street shopping district, with easy access to Wasaga Beach and Collingwood for weekend getaways.
Rooms
- TypeLevelDimensionsFlooring
- Dining roomMain17' 5" x 11' 10.7"Other
- Living roomMain9' 6.9" x 13' 10.9"Other
- Family roomMain18' 1.4" x 12' 9.4"Other
- Home officeMain9' 6.1" x 10' 7.8"Other
- KitchenMain13' 10.8" x 22' 9.6"Other
- Primary bedroom2nd floor18' 1.4" x 15' 3"Other
- Bedroom2nd floor12' 9.9" x 10' 7.8"Other
- Bedroom2nd floor9' 6.9" x 15' 7"Other
- Laundry room2nd floor12' 11.9" x 5' 10"Other
- Bedroom2nd floor10' 4" x 18' 9.2"Other
- Bedroom2nd floor10' 4.8" x 20' 4"Other
- BasementBasement16' 1.2" x 52' 7.1"Other
Listing Agents
Request More Information
Request More Information
Location
109 Bearberry Road, Springwater, Ontario, L0L 1Y3 Canada
Around this property
Information about the area within a 5-minute walk of this property.
Request Neighbourhood Information
Learn more about the neighbourhood and amenities around this home
Request NowPayment Calculator
- $
- %$
- %
- Principal and Interest 0
- Property Taxes 0
- Strata / Condo Fees 0

