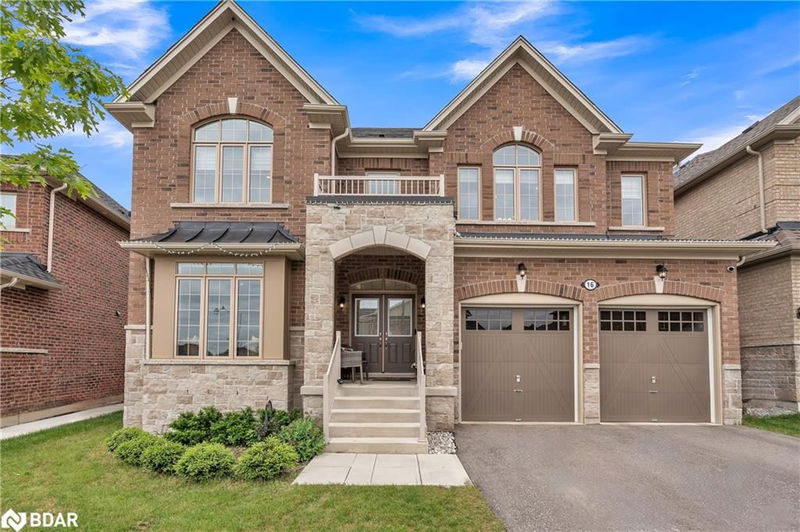Key Facts
- MLS® #: 40628524
- Property ID: SIRC2064146
- Property Type: Residential, Single Family Detached
- Living Space: 3,810 sq.ft.
- Bedrooms: 4
- Bathrooms: 3+1
- Parking Spaces: 4
- Listed By:
- Sutton Group Incentive Realty Inc. Brokerage
Property Description
Welcome to this stunning 3,810 sqft Lilac model home, situated on a Premium lot with 50 frontage. This exquisite residence boasts over $100k in builder upgrades and features smooth ceilings throughout. The improved layout includes 4 bright and spacious bedrooms upstairs, each with its own ensuite bathroom, enhanced by large windows that flood the home with natural light. Enter through a large, welcoming foyer with engineered light floors that flow seamlessly throughout the main level. - **Extra Rooms:** Two versatile rooms on the main floor can be used as additional bedrooms, home offices, or playrooms. - **Dining Area:** The dining room features a breathtaking two-storey window adorned with custom drapery and a modern light fixture, open to above for a grand, airy feel. - **Stairs:** The finished upgraded stairs lead you to the upper level. - **Kitchen:** The open kitchen is a chefs dream with stainless steel appliances, a large center island, and a walk-out to the backyard. Its illuminated by pot lights and designed for both functionality and style. - **Family Room:** Relax in the family room, highlighted by a stunning feature wall and a cozy gas fireplace. **Second Floor: A large open area with a railing overlooks the foyer below, creating a sense of connection and space. - **Bedrooms:** Each bedroom is generously sized, with the master bedroom featuring a raised tray ceiling, pot lights, His and Her walk in closets,and a luxurious 5-piece ensuite. Two of the bedrooms have vaulted ceilings, adding to their charm. The spacious laundry room includes a sink and a window, offering convenience and practicality. Finished cold room in the basement.This home combines luxury and functionality, making it the perfect place for modern living. Don't miss the opportunity to own this beautifully upgraded and thoughtfully designed property!
Rooms
- TypeLevelDimensionsFlooring
- KitchenMain18' 2.8" x 10' 8.6"Other
- Family roomMain16' 9.1" x 18' 9.2"Other
- Breakfast RoomMain16' 9.1" x 10' 4.8"Other
- Dining roomMain22' 1.7" x 20' 9.4"Other
- PlayroomMain10' 8.6" x 10' 8.6"Other
- Bedroom2nd floor14' 11" x 10' 8.6"Other
- Home officeMain14' 11" x 12' 9.4"Other
- Bedroom2nd floor14' 11" x 12' 9.4"Other
- Primary bedroom2nd floor18' 6.8" x 18' 9.2"Other
- Bedroom2nd floor18' 6.8" x 18' 9.2"Other
Listing Agents
Request More Information
Request More Information
Location
16 Samuel Crescent, Springwater, Ontario, L9X 2A4 Canada
Around this property
Information about the area within a 5-minute walk of this property.
Request Neighbourhood Information
Learn more about the neighbourhood and amenities around this home
Request NowPayment Calculator
- $
- %$
- %
- Principal and Interest 0
- Property Taxes 0
- Strata / Condo Fees 0

