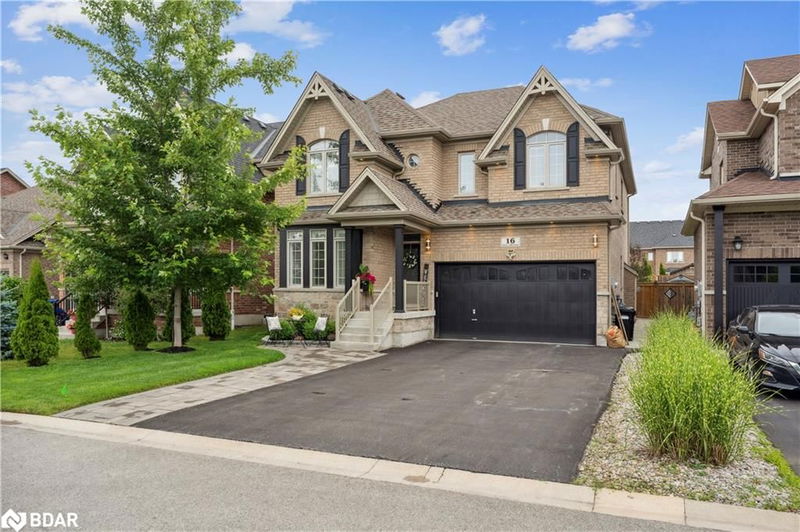Key Facts
- MLS® #: 40611702
- Property ID: SIRC2056925
- Property Type: Residential, Single Family Detached
- Living Space: 2,416 sq.ft.
- Bedrooms: 3+1
- Bathrooms: 3+1
- Parking Spaces: 6
- Listed By:
- Coldwell Banker The Real Estate Centre Brokerage
Property Description
Welcome To 16 Oliver’s Mill Road – EXPERIENCE RESORT-STYLE LIVING. This Stunning Designed Home Combines Modern Luxury, Located In The Prestigious Stonemanor Woods Neighbourhood Surrounded By Trails. You Will Feel The Comforting Atmosphere That Caters To Daily Living & Entertaining Styles. Your Pina Colada Awaits You! Step Into Your Backyard Oasis & Make A Drink At Your Custom Tiki Bar. Enjoy A Dip In The Hot Tub Or Lounge Under The Pergola & Enjoy The Professional Landscaping & Ambiance Lighting. Enjoy A BBQ With Your Gas BBQ Hook Up. This Property Has Over 150K In Upgrades With Nearly 4000 Finished SqFt. The Kitchen Is A Chef's Dream Featuring An Induction Countertop Stove With Built-In Oven & Microwave. Step Into Your Spacious Walk-In Pantry With Floor To Ceiling Shelving. Stunning Quartz Countertops With Extended Custom Island & Cabinets. Throughout The Main/Upper Level You Will Find Smooth Ceilings, 8 Inch Crown Moulding & 8 Inch Baseboards & Step In To Your Family Room With Surround Sound Hard Wired Into The Framing. Family Room Includes a Waffled Ceiling With Pot Lights, Gas Fireplace, Bay Window & Engineered Hardwood Flooring. The Living Room Contains Engineered Hardwood Flooring & A 20 Ft Cathedral Ceiling Which Greets You From The Foyer. Custom Built Mudroom With 10 Ft Ceilings & 13 Built In Cubbies With Bench & Storage Closet. The Powder Room Has 10 Ft Ceilings & 2 x 1 Porcelain Ceramic Tiles throughout the hallways, kitchen and powder room. The Massive Master Bedroom Has A Coffered Smooth Ceiling & A Large Walk-In Closet & Ensuite With His & Her’s Vanities with extra cabinets . Upstairs, enjoy an extra sitting area or just hang out in a spacious den space with Surround Sound Hard and lots of pot lights. The Professionally Finished Basement Has In Law Potential With Bed & Bath & Rough-In Plumbing For A Kitchen. 200 App Service. Too Many Upgrades To List. Please See Attached Feature Sheet & Come See The Property & Visit The Tiki Bar.
Rooms
- TypeLevelDimensionsFlooring
- Kitchen With Eating AreaMain17' 10.9" x 15' 1.8"Other
- Family roomMain16' 11.1" x 16' 1.2"Other
- Living roomMain13' 3" x 10' 7.8"Other
- BathroomMain6' 2" x 6' 5.1"Other
- FoyerMain6' 8.3" x 9' 4.9"Other
- Primary bedroom2nd floor15' 8.9" x 21' 1.9"Other
- Bathroom2nd floor8' 11.8" x 10' 4.8"Other
- Other2nd floor8' 9.9" x 4' 7.1"Other
- Bedroom2nd floor12' 11.9" x 15' 5"Other
- Bedroom2nd floor10' 7.8" x 12' 9.4"Other
- Laundry room2nd floor6' 4.7" x 7' 8.1"Other
- Bathroom2nd floor5' 6.9" x 10' 11.1"Other
- BedroomBasement13' 10.8" x 13' 3.8"Other
- Sitting2nd floor10' 7.9" x 16' 11.1"Other
- Dining roomBasement10' 7.8" x 10' 4"Other
- BathroomBasement10' 7.8" x 5' 10"Other
- StorageBasement7' 4.9" x 16' 11.9"Other
- Living roomBasement16' 6.8" x 14' 11.9"Other
- UtilityBasement11' 8.9" x 8' 7.9"Other
Listing Agents
Request More Information
Request More Information
Location
16 Oliver's Mill Road Road, Springwater, Ontario, L9X 0S6 Canada
Around this property
Information about the area within a 5-minute walk of this property.
Request Neighbourhood Information
Learn more about the neighbourhood and amenities around this home
Request NowPayment Calculator
- $
- %$
- %
- Principal and Interest 0
- Property Taxes 0
- Strata / Condo Fees 0

