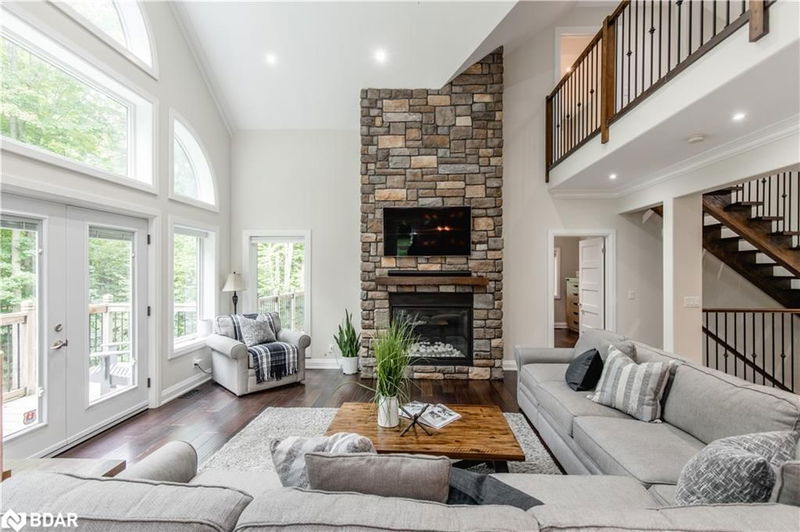Key Facts
- MLS® #: 40617484
- Secondary MLS® #: S9030999
- Property ID: SIRC2055843
- Property Type: Residential, Single Family Detached
- Living Space: 3,464 sq.ft.
- Lot Size: 1.71 ac
- Year Built: 2012
- Bedrooms: 3+1
- Bathrooms: 4+1
- Parking Spaces: 13
- Listed By:
- RE/MAX Hallmark Chay Realty Brokerage
Property Description
Warmth With A Whole Lot Of Panache Is What You’ll Find At 22 Loftus Road! This Custom-built Estate Home Is Located In Apto’s Prestigious Glen Estates. Situated On A Private 1.7 Acre Premium Lot Surrounded By Mature Forest. This Quiet, Upscale Enclave Exudes Pride Of Ownership And This Home Is A Stand Out With It’s Pristine, Manicured Lawn, And Extensive Stonework And Landscaping Drawing You To The Grand Front Entrance. The Interior Of This Spectacular Home Will Leave You Speechless With Its Soaring Cathedral Ceilings In The Great
Room And Expansive Floor To Ceiling Windows And Focal Point Gas Fireplace With Stone Surround, Open To The Dining Room With Coffered Ceiling And Chef Inspired Kitchen With Its Granite Counters, Stainless Steel Appliances Including The Swoon-worthy Double Door Fridge/freezer And Walk-in Pantry! The Main Floor Also Offers A Luxurious Primary Suite With Ensuite, Walk-in Closet And Private Walk-out, A Convenient Powder Room As Well As Mudroom With Laundry And Inside Entry To The Garage. Up The Staircase You’ll Find 2
Bedrooms Both With Private Ensuites As Well As A Bonus Loft Space Overlooking The Great Room. The Fully Finished Walk-out Lower Level Is A Fantastic Space With A Huge Family Room With Rough-in For Wetbar, A Media Room As Well As An Additional 4th Bedroom With Private Walk-out And 3 Pc Bath, A Perfect Space For A Fully Private In-law Suite! Even The Garage Is An Absolute Dream, Newly Insulated With It’s Own Heating System, This Triple Car Garage Exudes Luxury And Has Room For All Your Toys! Some Of The Additional Property Features Include A Fantastic Yard With Raised Deck Extending Across The Whole Home Offering The Perfect Space
For Bbqing And Entertaining, A Stone Patio Off The Walk-out Lower Level, An Automated Backup Generac System, In-ground Sprinkler System And So Much More! All Of This Just A Short Drive From Barrie, And All Major Commuter Routes. This One Is An Absolute Can’t Miss!
Rooms
- TypeLevelDimensionsFlooring
- Living roomMain16' 11.1" x 19' 5"Other
- Dining roomMain13' 8.1" x 13' 8.1"Other
- KitchenMain14' 9.9" x 15' 11"Other
- Primary bedroomMain13' 5" x 16' 1.2"Other
- Laundry roomMain6' 7.1" x 11' 10.9"Other
- Bedroom2nd floor13' 3.8" x 16' 11.9"Other
- Bedroom2nd floor13' 3" x 16' 11.9"Other
- Loft2nd floor12' 11.9" x 13' 10.1"Other
- Family roomLower16' 11.1" x 19' 5.8"Other
- Recreation RoomLower13' 10.8" x 13' 5.8"Other
- Media / EntertainmentLower14' 4.8" x 19' 7.8"Other
- BedroomLower12' 7.9" x 14' 4"Other
Listing Agents
Request More Information
Request More Information
Location
22 Loftus Road, Springwater, Ontario, L0L 2K0 Canada
Around this property
Information about the area within a 5-minute walk of this property.
Request Neighbourhood Information
Learn more about the neighbourhood and amenities around this home
Request NowPayment Calculator
- $
- %$
- %
- Principal and Interest 0
- Property Taxes 0
- Strata / Condo Fees 0

