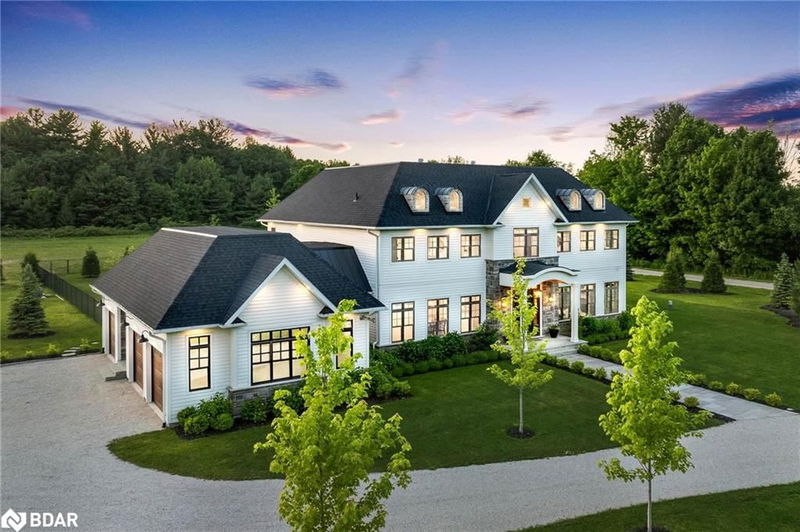Key Facts
- MLS® #: 40609545
- Property ID: SIRC2055300
- Property Type: Residential, Single Family Detached
- Living Space: 8,248 sq.ft.
- Year Built: 2022
- Bedrooms: 4+2
- Bathrooms: 5+2
- Parking Spaces: 33
- Listed By:
- Faris Team Real Estate Brokerage
Property Description
Top Reasons You Will Love This Home: 1) Unparalleled luxury in this British Colonial-inspired estate, custom-built in 2022 on a pristine 5-acre property. Custom gate with an intercom and security camera, a cascading driveway, surrounded by manicured lawns and gardens with irrigation sprinklers. The fully fenced yard ensures safety for children and pets, while a separate driveway leads to a cleared area for a future shop. The main level features a dream kitchen with white oak hardwood flooring, quartz countertops, custom cabinetry, and built-in JennAir appliances. The walk-in pantry offers additional storage with a full-size refrigerator, and a second sink and dishwasher. The office includes a gas fireplace, coffered ceilings, custom built-ins, and solid core pocket doors. Convenience with heated bathroom and laundry room floors, custom cabinetry, and quartz countertops. Upstairs, the primary suite offers a spacious bedroom, a dressing room with custom organizers, and a luxurious ensuite. Additional bedrooms feature walk-in closets and ensuites. The basement includes a home gym featuring rubber matting flooring, custom glass walls, and mirrors. The games room and entertainment area include luxury vinyl plank flooring, a gas fireplace, and a custom wet bar. Additional spacious bedrooms have large windows and walk-in closets, while the bathroom includes heated tile flooring and a custom glass shower. This level also boasts fully hydronic radiant heated flooring throughout, ensuring warmth and comfort year-round. For car enthusiasts, the heated garages provide an ideal environment for vehicle storage and maintenance. This home has high-speed Fibe internet and a Generac generator with an automatic transfer switch. The exterior boasts Maibec engineered siding and stone, with a 16'x39' saltwater pool surrounded by natural stone pavers. Located just 5 minutes from Highway 400. Enjoy modern living with an elevator providing access to all three floors. 8,248 fin.sq.ft. Age 2.
Rooms
- TypeLevelDimensionsFlooring
- Solarium/SunroomMain14' 11" x 17' 11.1"Other
- Dining roomMain13' 5.8" x 18' 1.4"Other
- Great RoomMain19' 9" x 19' 10.1"Other
- KitchenMain19' 10.9" x 20' 1.5"Other
- Home officeMain17' 8.9" x 20' 1.5"Other
- Laundry roomMain11' 6.9" x 14' 4.8"Other
- Mud RoomMain7' 4.9" x 19' 11.3"Other
- Primary bedroom2nd floor18' 4" x 20' 9.4"Other
- Bedroom2nd floor13' 5" x 18' 9.2"Other
- Bedroom2nd floor13' 5.8" x 18' 1.4"Other
- Bedroom2nd floor12' 11.9" x 15' 7"Other
- PlayroomBasement16' 1.2" x 19' 5.8"Other
- OtherBasement20' 8" x 21' 7.8"Other
- Exercise RoomBasement16' 2" x 17' 5"Other
- BedroomBasement9' 10.8" x 16' 4.8"Other
- BedroomBasement9' 10.8" x 14' 9.9"Other
Listing Agents
Request More Information
Request More Information
Location
1052 Rainbow Valley Road W, Springwater, Ontario, L0L 2K0 Canada
Around this property
Information about the area within a 5-minute walk of this property.
Request Neighbourhood Information
Learn more about the neighbourhood and amenities around this home
Request NowPayment Calculator
- $
- %$
- %
- Principal and Interest 0
- Property Taxes 0
- Strata / Condo Fees 0

