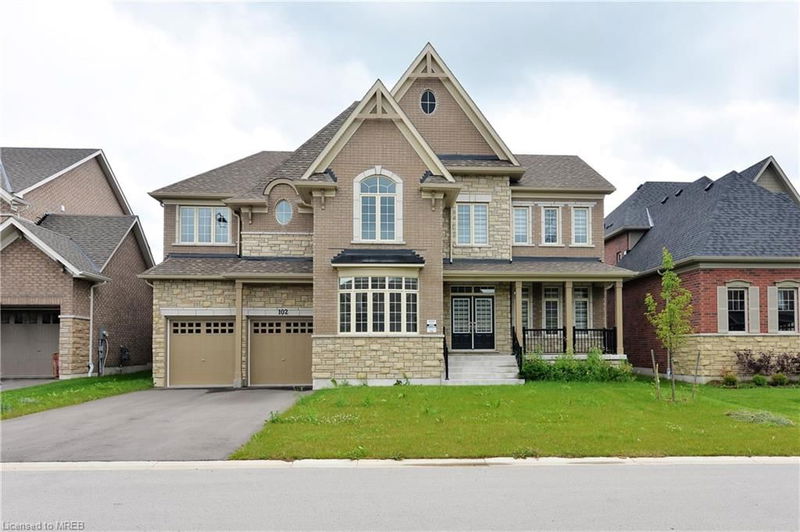Key Facts
- MLS® #: 40630955
- Property ID: SIRC2052540
- Property Type: Residential, Single Family Detached
- Living Space: 4,231 sq.ft.
- Bedrooms: 5
- Bathrooms: 5+1
- Parking Spaces: 6
- Listed By:
- ROYAL LEPAGE SUPERSTAR REALTY
Property Description
HOME IN STONEMANOR WOODS WITH 4,200 SQFT!Lot 62ft Wide and 141ft deep,5 Bedroom and 4.5 Washroom
House,Laundry on 2nd Floor,Oak Stairs,Separate Entrance to basement,Modern Very Functional Layout, 3
Car garage, All Brick Construction, All Amenities close buy, Shopping of Barrie is in close
proximity, Very well Planned and Upscale Neighborhood. executive home is just moments away from the city of
Barrie and its many amenities. Impeccably designed with attention to every detail, hardwood and
ceramic tile floors, coffered ceilings, custom blinds, Mast Bedroom has large walk-in closet, and a
lavish 5pc ensuite with a glass shower and oversized tub.
Rooms
- TypeLevelDimensionsFlooring
- Breakfast RoomMain12' 9.4" x 13' 8.9"Other
- Great RoomMain18' 1.4" x 18' 1.4"Other
- Dining roomMain14' 11.9" x 14' 11.9"Other
- Primary bedroom2nd floor14' 11.9" x 18' 1.4"Other
- KitchenMain11' 8.9" x 13' 8.1"Other
- Living roomMain12' 11.9" x 11' 6.1"Other
- Bedroom2nd floor12' 9.4" x 12' 9.4"Other
- Bedroom2nd floor14' 6" x 12' 4"Other
- Bedroom2nd floor13' 5.8" x 12' 9.4"Other
- Bedroom2nd floor14' 11.9" x 12' 9.4"Other
Listing Agents
Request More Information
Request More Information
Location
102 Rugman Crescent, Springwater, Ontario, L9X 2A5 Canada
Around this property
Information about the area within a 5-minute walk of this property.
Request Neighbourhood Information
Learn more about the neighbourhood and amenities around this home
Request NowPayment Calculator
- $
- %$
- %
- Principal and Interest 0
- Property Taxes 0
- Strata / Condo Fees 0

