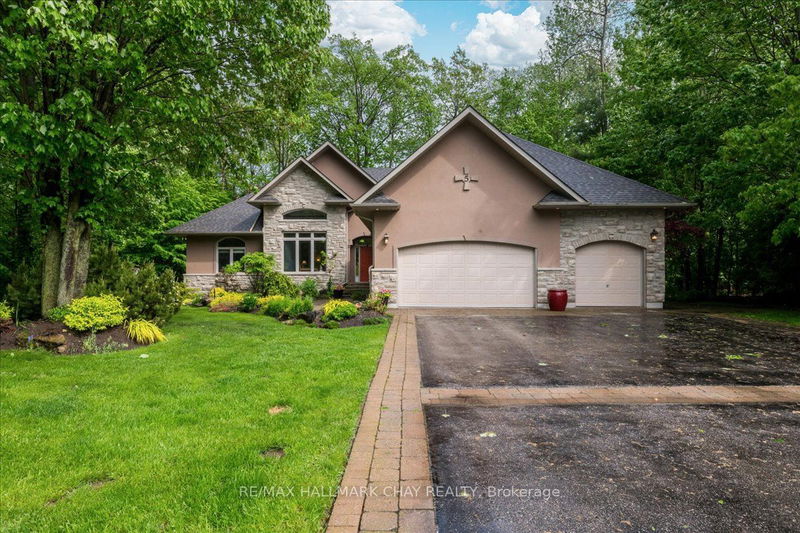Key Facts
- MLS® #: S8368562
- Property ID: SIRC1892837
- Property Type: Residential, Single Family Detached
- Lot Size: 12,648.27 sq.ft.
- Year Built: 16
- Bedrooms: 3+2
- Bathrooms: 4
- Additional Rooms: Den
- Parking Spaces: 12
- Listed By:
- RE/MAX HALLMARK CHAY REALTY
Property Description
Craving a retreat from city life? Imagine stepping into your dream home a stunning,custom-built family-sized bungalow nestled on a premium .5-acre+ wooded lot in a peaceful cul-de-sac,with ski-in/ski-out access to Snow Valley Ski Resort right from your door!This extraordinary home is packed with luxurious upgrades that will leave you speechless.Walk into your grand great room with soaring 14-ft ceilings, complemented by 9-ft ceilings throughout the rest of the home. Beautiful hardwood & ceramic floors guide you through the main level to a chefs paradise: a gourmet kitchen featuring a massive island, built-in appliances,& gleaming granite countertops.Cozy up by the gas fireplace,or head downstairs to your fully finished basement,complete with a separate entrance and games room for endless entertainment.Your primary suite is the ultimate retreat, offering a walk-in closet & a spa-like, newly renovated (2024) ensuite with a rainfall shower.Recent upgrades include shingles 2023.Outside, the wow factor continues with a professionally landscaped yard boasting a large deck, mature trees, ambient lighting, sprinklers, & even an invisible fence for your furry friends.The oversized triple-car garage & massive driveway ensure you will never be short on space.This home offers ultimate privacy & unbeatable views from every window.Nature lovers, rejoice! This 5-bedroom haven is only a short walk to Barrie Hill Farms, where you can pick your own fresh fruits & vegetables in the summer & enjoy pumpkin & apple picking in the fall. The neighbourhood also boasts a park,baseball diamond,basketball & tennis courts as well as a hockey rink in the winter.With easy access to skiing at Snow Valley, nearby walking trails, snowmobiling routes, & bike paths,this home offers the perfect blend of adventure & tranquility.If you have a large family or are planning to grow, this home has everything you need & then some. Dont miss out on this incredible opportunity to own your own piece of paradise!
Rooms
- TypeLevelDimensionsFlooring
- KitchenGround floor12' 9.4" x 14' 11"Other
- Great RoomGround floor14' 8.9" x 21' 10.9"Other
- Breakfast RoomGround floor10' 5.9" x 12' 9.4"Other
- BedroomGround floor16' 9.1" x 21' 10.9"Other
- BedroomGround floor12' 9.4" x 16' 6.8"Other
- BedroomGround floor12' 9.4" x 14' 6.8"Other
- BedroomBasement12' 9.4" x 14' 6.8"Other
- BedroomBasement12' 9.4" x 14' 6.8"Other
- PlayroomBasement14' 7.9" x 22' 1.7"Other
- Family roomBasement10' 11.8" x 13' 10.8"Other
- Exercise RoomBasement11' 8.9" x 13' 10.8"Other
- WorkshopBasement10' 8.6" x 11' 8.9"Other
Listing Agents
Request More Information
Request More Information
Location
5 Timber Crt, Springwater, Ontario, L0L 0H7 Canada
Around this property
Information about the area within a 5-minute walk of this property.
Request Neighbourhood Information
Learn more about the neighbourhood and amenities around this home
Request NowPayment Calculator
- $
- %$
- %
- Principal and Interest 0
- Property Taxes 0
- Strata / Condo Fees 0

