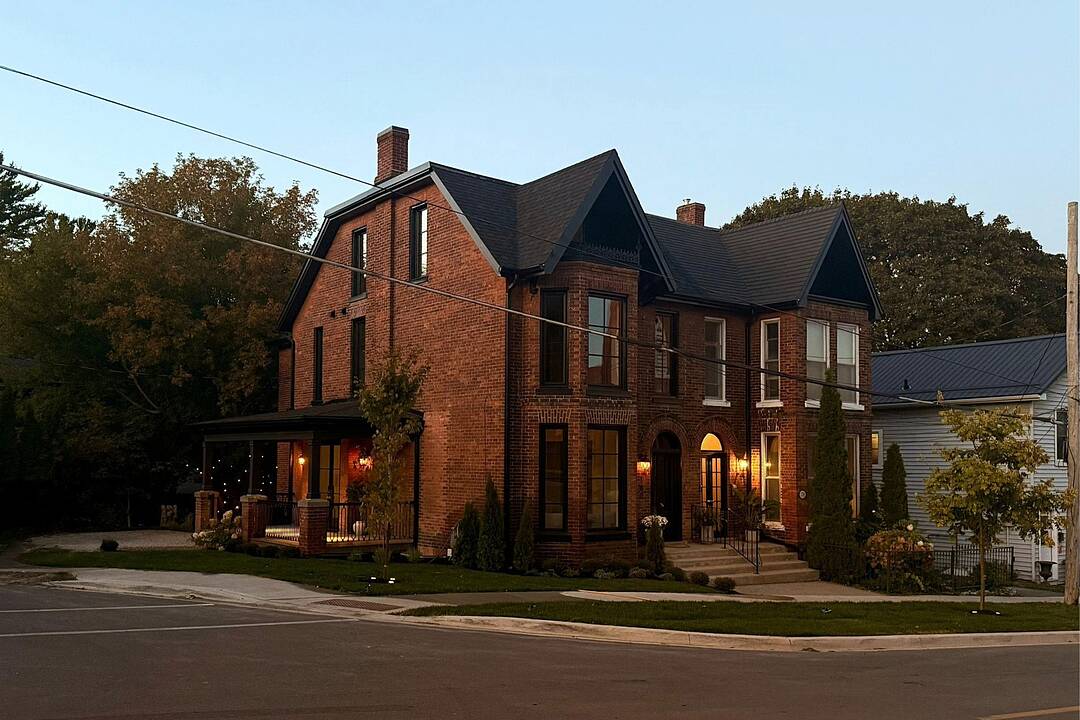Key Facts
- MLS® #: X12427449
- Property ID: SIRC2853401
- Property Type: Residential, Townhouse
- Style: Victorian
- Lot Size: 2,095.96 sq.ft.
- Bedrooms: 4+1
- Bathrooms: 4+1
- Additional Rooms: Den
- Parking Spaces: 2
- Municipal Taxes 2025: $4,381
- Listed By:
- Christine Riley
Property Description
Discover the perfect blend of historic elegance and contemporary luxury at 180 Walton Street. Every inch of this 1870 Victorian semi-detached home has been meticulously updated, offering a truly turnkey living experience just on the edge of beautiful downtown Port Hope. Step inside to find a space completely transformed with high-end finishes and an unwavering attention to detail. The main residence spans 2 1/2 stories, offering a sophisticated layout where historic character is seamlessly integrated with modern design. From the custom kitchen with premium appliances and dramatic marble countertop and backsplash, to the thoughtfully designed living spaces and serene bedrooms, every element has been curated for comfort and style. The renovation respects the home's original character while providing all the efficiencies and finishes expected in a modern luxury property. A significant asset to this property is the full, legal basement apartment with separate laundry - featuring a separate entrance, this self-contained unit provides outstanding income potential as a mortgage helper or offers a private, well appointed space for extended family.
Downloads & Media
Amenities
- Backyard
- Breakfast Bar
- Cathedral Ceilings
- Central Air
- Eat in Kitchen
- Fireplace
- Hardwood Floors
- Laundry
- Marble Countertops
- Parking
- Patio
- Privacy
- Scenic
- Stainless Steel Appliances
- Suburban
Rooms
- TypeLevelDimensionsFlooring
- FoyerGround floor3' 3.3" x 5' 1.8"Other
- Living roomGround floor22' 3.3" x 11' 9.7"Other
- KitchenGround floor15' 3.1" x 13' 8.9"Other
- Dining roomGround floor15' 3.1" x 12' 2.4"Other
- Other2nd floor13' 9.7" x 12' 2.4"Other
- Bedroom2nd floor16' 5.2" x 13' 8.9"Other
- Bedroom3rd floor14' 7.5" x 17' 3.4"Other
- Bedroom3rd floor12' 9.4" x 14' 9.5"Other
- Laundry roomBasement7' 10.4" x 7' 8.1"Other
- BedroomBasement12' 10.3" x 7' 3.4"Other
- KitchenBasement9' 3.8" x 7' 5.7"Other
- Living roomBasement13' 10.5" x 10' 11.4"Other
- UtilityBasement9' 10.8" x 4' 3.1"Other
Ask Me For More Information
Location
180 Walton St, Port Hope, Ontario, L1A 1N8 Canada
Around this property
Information about the area within a 5-minute walk of this property.
Request Neighbourhood Information
Learn more about the neighbourhood and amenities around this home
Request NowPayment Calculator
- $
- %$
- %
- Principal and Interest 0
- Property Taxes 0
- Strata / Condo Fees 0
Area Description
Nestled in one of Ontario's most picturesque towns, this home is part of Port Hope's celebrated streetscape. The town is renowned for its beautifully preserved heritage architecture, creating a unique and charming atmosphere. Enjoy leisurely strolls along the Ganaraska River, explore the vibrant downtown core with its boutiques, cafes, and acclaimed Capitol Theatre, or simply appreciate living in a community that values its rich history. This property presents a rare opportunity, combining a luxurious primary residence with a practical investment component. A remarkable home in an unmatched location.
Marketed By
Sotheby’s International Realty Canada
1867 Yonge Street, Suite 100
Toronto, Ontario, M4S 1Y5

