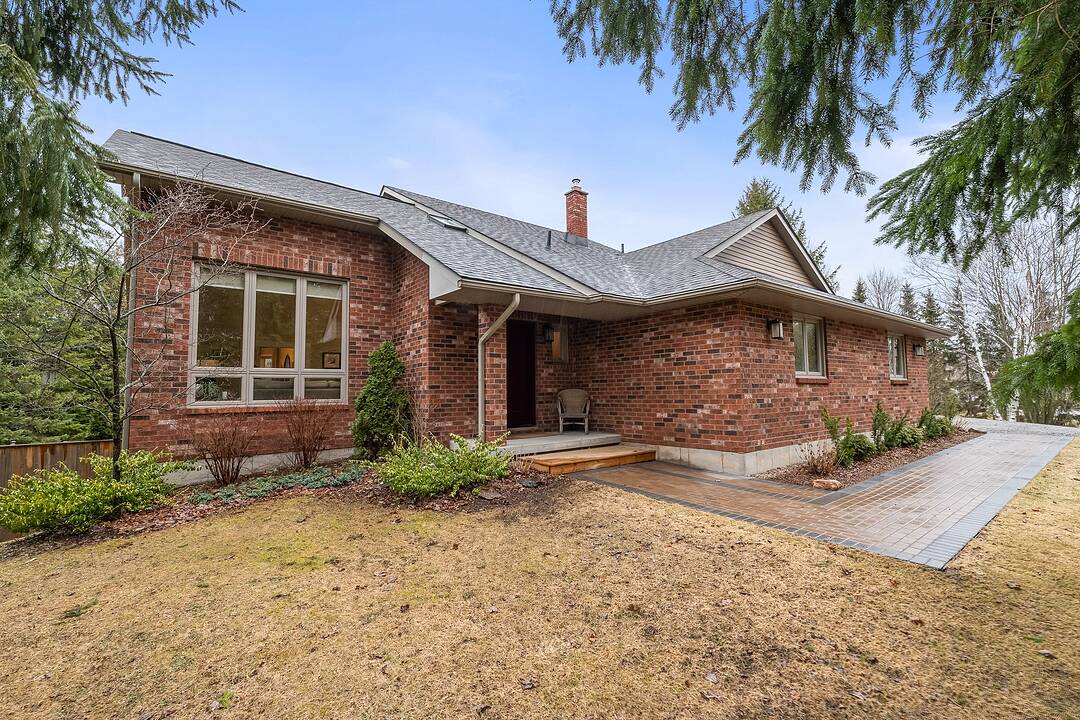Key Facts
- MLS® #: X12084636
- Property ID: SIRC2368687
- Property Type: Residential, Single Family Detached
- Style: 2 storey
- Living Space: 2,964 sq.ft.
- Lot Size: 1.64 sq.ft.
- Year Built: 1989
- Bedrooms: 3+1
- Bathrooms: 3+1
- Additional Rooms: Den
- Parking Spaces: 9
- Municipal Taxes: $6,419
- Listed By:
- Christine Riley
Property Description
Nestled just north of Port Hope within the serene landscape of Garden Hill, resides this exceptional four-bedroom property on a substantial 1.64-acre parcel.
Offering a rare combination of modern updates and versatile amenities, this home was thoughtfully designed for comfortable family living. Multiple well-appointed living areas ensure ample room for relaxation, recreation, and family connection. Interior storage solutions are abundant, providing seamless organization throughout the home.
The expansive grounds present an idyllic outdoor environment. Enjoy leisurely days by the inviting pool and serene moments by the tranquil pond. A generous open area provides ample space for outdoor activities, gardening pursuits, or creating a personalized recreational haven.
The property features a dedicated workshop, a substantial garage to accommodate vehicles and equipment, and the added benefit of a separate tractor garage for specialized storage.
Enhancing both comfort and efficiency, the home is equipped with a modern geothermal heating and cooling system, ensuring year-round climate control with environmental consciousness.
This Garden Hill property offers a unique opportunity to embrace a lifestyle of space, functionality, and tranquility. It is more than a residence; it is a place where family can flourish and individual pursuits can thrive.
Amenities
- Backyard
- Basement - Finished
- Cathedral Ceilings
- Central Air
- Country Living
- Ensuite Bathroom
- Garage
- Geothermal Energy
- Outdoor Living
- Outdoor Pool
- Pond
- Walk In Closet
- Walk Out Basement
Rooms
- TypeLevelDimensionsFlooring
- Living roomGround floor17' 5" x 23' 10.2"Other
- Dining roomGround floor14' 5" x 10' 7.5"Other
- KitchenGround floor11' 11.7" x 13' 7.3"Other
- Breakfast RoomGround floor11' 11.7" x 7' 1.8"Other
- OtherGround floor15' 9.3" x 14' 4.4"Other
- Home officeGround floor15' 9.3" x 10' 1.2"Other
- Recreation RoomBasement30' 4.5" x 23' 11.6"Other
- BedroomBasement11' 8.5" x 9' 1.4"Other
- WorkshopBasement15' 10.9" x 19' 9.7"Other
- Playroom2nd floor12' 2.4" x 16' 6.8"Other
- Bedroom2nd floor12' 3.6" x 10' 3.6"Other
- Bedroom2nd floor12' 3.6" x 10' 11.4"Other
Ask Me For More Information
Location
8100 Woodland Ave, Port Hope, Ontario, L0A 1B0 Canada
Around this property
Information about the area within a 5-minute walk of this property.
Request Neighbourhood Information
Learn more about the neighbourhood and amenities around this home
Request NowPayment Calculator
- $
- %$
- %
- Principal and Interest 0
- Property Taxes 0
- Strata / Condo Fees 0
Marketed By
Sotheby’s International Realty Canada
1867 Yonge Street, Suite 100
Toronto, Ontario, M4S 1Y5

