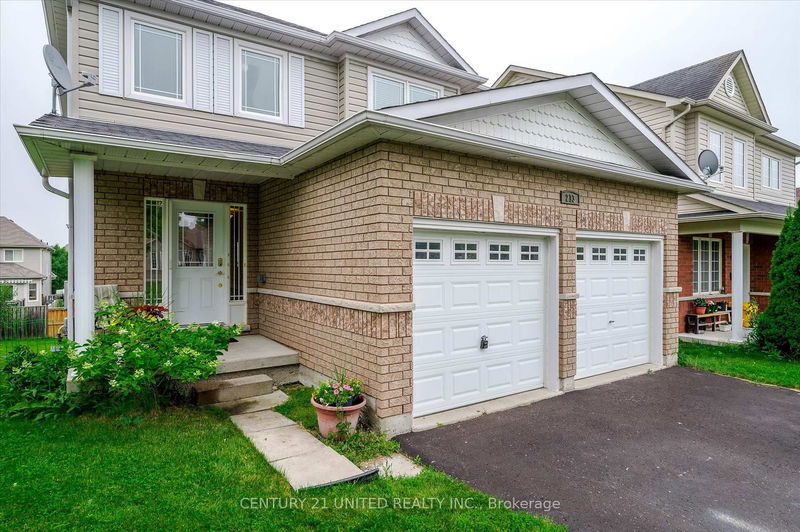Key Facts
- MLS® #: X12077490
- Property ID: SIRC2767547
- Property Type: Residential, Single Family Detached
- Lot Size: 4,593.20 sq.ft.
- Year Built: 16
- Bedrooms: 3+1
- Bathrooms: 4
- Additional Rooms: Den
- Parking Spaces: 6
- Listed By:
- CENTURY 21 UNITED REALTY INC.
Property Description
Located in the sought-after north end neighborhood of Heritage Park near Trent University, this well-maintained two-storey home is a short walk from the Peterborough Zoo and the Otonabee River. Perfect for families, this property boasts 3 + 1 bedrooms and 4 bathrooms, offering an abundance of space and comfort. The home has recently been upgraded with LED lighting throughout, a new kitchen, and an oversized composite deck with an aluminum railing. The upgraded eat-in kitchen features gorgeous granite countertops and ample storage. Step through the patio doors for the perfect outdoor dining and entertaining experience. The spacious main floor includes a welcoming living room, an open foyer, a powder room and a convenient laundry room. Head upstairs to two generously sized bedrooms, a bathroom, and a principal bedroom complete with an ensuite bathroom and a walk-in closet. The finished basement features a bedroom, a bathroom, family room and wet bar area. Walk out from the finished basement to a large deck and a spacious backyard. This home seamlessly combines modern amenities with a family-friendly layout, ensuring the utmost in comfort and convenience. Don't miss the opportunity to make this dream home yours! Schedule a viewing today and experience the charm and elegance of this Heritage Park gem.
Rooms
- TypeLevelDimensionsFlooring
- KitchenGround floor14' 8.9" x 10' 7.9"Other
- Living roomGround floor18' 4" x 11' 8.5"Other
- Laundry roomGround floor6' 5.1" x 5' 3.3"Other
- FoyerGround floor8' 3.6" x 7' 7.3"Other
- Other2nd floor14' 11.5" x 12' 6"Other
- Bedroom2nd floor10' 7.8" x 12' 9.1"Other
- Bedroom2nd floor10' 4.7" x 10' 4"Other
- Bathroom2nd floor7' 9.7" x 7' 4.5"Other
- Recreation RoomLower13' 1.8" x 10' 8.3"Other
- Family roomLower17' 3.3" x 11' 6.5"Other
- BedroomLower11' 3.8" x 10' 5.5"Other
Listing Agents
Request More Information
Request More Information
Location
213 Farrier Cres, Peterborough, Ontario, K9L 0A6 Canada
Around this property
Information about the area within a 5-minute walk of this property.
Request Neighbourhood Information
Learn more about the neighbourhood and amenities around this home
Request NowPayment Calculator
- $
- %$
- %
- Principal and Interest 0
- Property Taxes 0
- Strata / Condo Fees 0

