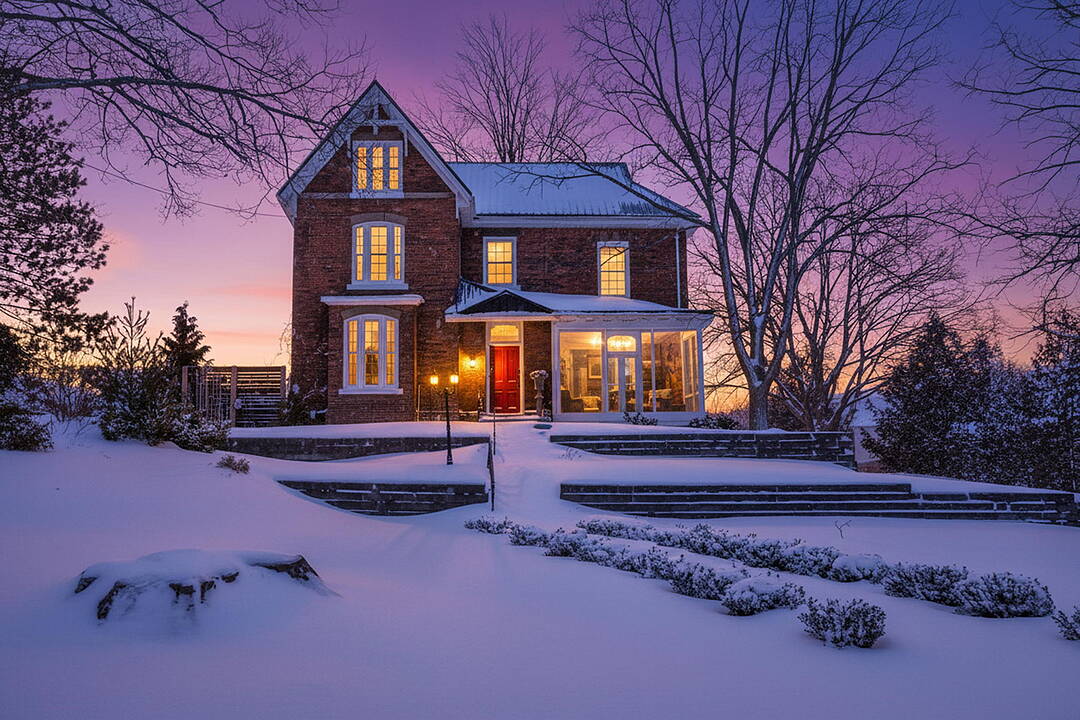Key Facts
- MLS® #: S12657176
- Property ID: SIRC2370631
- Property Type: Residential, Single Family Detached
- Style: Victorian - Gothic Revival
- Living Space: 3,500 sq.ft.
- Lot Size: 0.60 sq.ft.
- Bedrooms: 3
- Bathrooms: 2
- Additional Rooms: Den
- Approximate Age: 153
- Parking Spaces: 7
- Listed By:
- Katrina Elliston, Valerie Smith
Property Description
Perched on a hilltop in the heart of Penetanguishene, 26 Robert Street East is an exquisitely restored Edwardian century home offering timeless elegance, modern comfort, and exceptional privacy. Set on an impressive 118 feet x 224 feet lot, this rare property blends historic charm with thoughtful, high-quality updates.
Inside, the home showcases over a century of craftsmanship with soaring ceilings, reclaimed hardwood floors, and exposed brick accents throughout. The updated kitchen features dramatic ceiling height, a walkout to a sun-filled deck, and seamless access to a walk-in pantry and laundry room-designed for both refined living and effortless entertaining. A formal dining room with a decorative fireplace and large windows creates an inviting atmosphere, while the cozy family room opens to a bright sunroom with elevated views across town. The upper level offers three generously sized bedrooms and two beautifully updated 3-piece bathrooms. A finished attic provides over 700 square feet of flexible living space, ideal for a home office, studio, or private retreat.
Outdoors, the expansive grounds offer room to garden, entertain, or simply unwind, complemented by two detached garages perfect for storage, workshop space, or creative pursuits. Distinctive restoration details, including a custom fence crafted from the home's original storm windows, reflect the care and vision behind every element. Significant updates include a new roof, all new windows, and fully modernized electrical and plumbing systems, ensuring modern peace of mind within a historic setting.
Located just minutes from Georgian Bay, waterfront parks, trails, and downtown Penetanguishene, this exceptional residence offers a rare opportunity to own a beautifully restored piece of Ontario's architectural heritage.
Downloads & Media
Amenities
- Backyard
- Basement - Unfinished
- Bay
- Bay View
- Boating
- Cycling
- Den
- Eat in Kitchen
- Enclosed Porch
- Fishing
- Garage
- Gardens
- Golf
- Granite Counter
- Hardwood Floors
- Hiking
- Lake
- Lake view
- Laundry
- Pantry
- Parking
- Privacy
- Privacy Fence
- Scenic
- Stainless Steel Appliances
- Storage
- Walk In Closet
- Walk-in Closet
- Water View
- Workshop
Rooms
- TypeLevelDimensionsFlooring
- KitchenMain16' 9.5" x 13' 3.4"Other
- Dining roomMain18' 5.2" x 13' 2.6"Other
- BathroomMain8' 6.3" x 5' 4.1"Other
- Home officeMain8' 11.4" x 14' 5"Other
- Laundry roomMain9' 9.7" x 14' 7.5"Other
- Living roomMain14' 1.6" x 14' 5.2"Other
- Mud RoomMain5' 8.8" x 11' 10.1"Other
- Solarium/SunroomMain7' 1.4" x 13' 8.9"Other
- Hardwood2nd floor15' 11.3" x 13' 8.1"Other
- Bedroom2nd floor12' 9.4" x 14' 6.4"Other
- Bedroom2nd floor11' 5" x 14' 6.4"Other
- Bathroom2nd floor9' 9.7" x 8' 1.6"Other
- Loft3rd floor29' 3.9" x 35' 2.4"Other
Listing Agents
Ask Us For More Information
Ask Us For More Information
Location
26 Robert Street East, Penetanguishene, Ontario, L9M 1K7 Canada
Around this property
Information about the area within a 5-minute walk of this property.
Request Neighbourhood Information
Learn more about the neighbourhood and amenities around this home
Request NowPayment Calculator
- $
- %$
- %
- Principal and Interest 0
- Property Taxes 0
- Strata / Condo Fees 0
Area Description
Located just minutes from Georgian Bay, local trails, parks, and downtown Penetanguishene, 26 Robert Street East is arare opportunity to own a piece of Ontario’s heritage—restored, refreshed, and ready to welcome you home.
Marketed By
Sotheby’s International Realty Canada
243 Hurontario Street
Collingwood, Ontario, L9Y 2M1

