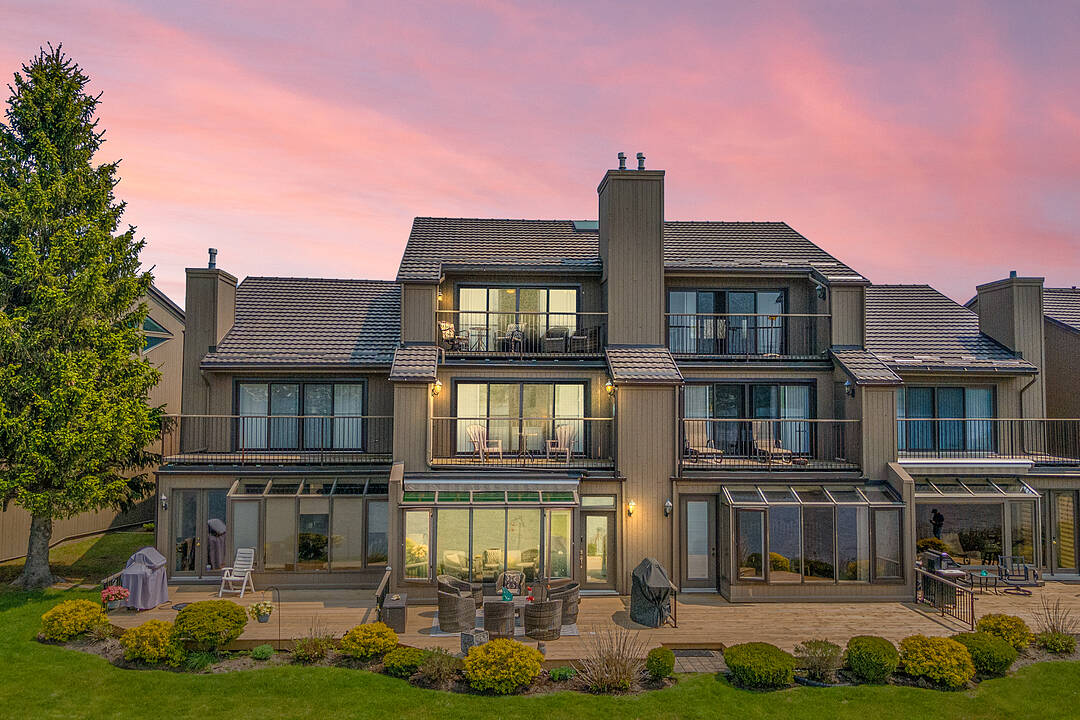Key Facts
- MLS® #: S11939367
- Property ID: SIRC2253601
- Property Type: Residential, Townhouse
- Style: Multi Level
- Living Space: 2,550 sq.ft.
- Year Built: 1989
- Bedrooms: 2
- Bathrooms: 3+1
- Approximate Age: 36
- Parking Spaces: 2
- Listed By:
- Bryan Coxworth, Megan Coxworth
Property Description
Welcome to Tannery Cove, Penetanguishene's exclusive waterfront townhouse community, where maintenance-free living meets the allure of waterfront living.
This impressive 2,550 square feet townhouse boasts two bedrooms plus a loft, providing ample space for relaxation and comfortable living. With three and a half bathrooms, convenience and privacy are at the forefront of this property. As you enter the main level, you'll be greeted by an open concept kitchen, dining room, beverage bar and sunken living room with a gas fireplace and solarium. The kitchen features bar seating, a counter-depth Sub Zero refrigerator, stainless steel stove with electric induction stovetop, and microwave, ensuring that every culinary endeavour is met with ease.
Walkout to the spacious deck with ample room for seating, BBQing and a convenient retractable awning. The main level also showcases a powder room and an office with storage. On the second level, the primary bedroom features a gas fireplace, a walkout to a balcony that overlooks the water, and a luxurious five-piece ensuite with jet tub. The second bedroom also boasts its own balcony and three-piece ensuite. Another full bathroom and a laundry closet complete this level.
The third level offers a spacious loft with a vaulted ceiling and skylights. This versatile space features built-in beds and a walkout to the balcony to soak in the breathtaking sunset views.
Convenience continues with an attached single-car garage. Take advantage of the pristine shoreline, which is clean, deep, and naturally beautiful. Condo fees cover essential amenities such as the dock slip (with 30 amp service and water hookup), swimming pool, ground maintenance & snow removal. New furnace July 2024.
Downloads & Media
Amenities
- 2 Fireplaces
- Bay
- Boating
- Central Air
- Dock
- Ensuite Bathroom
- Fishing
- Garage
- Laundry
- Open Floor Plan
- Outdoor Pool
- Parking
- Security System
- Water View
- Waterfront
Rooms
- TypeLevelDimensionsFlooring
- KitchenMain10' 8.6" x 11' 3.8"Other
- Dining roomMain10' 7.1" x 19' 3.8"Other
- Living roomMain16' 9.1" x 19' 3.8"Other
- BathroomMain4' 7.9" x 6' 5.1"Other
- Home officeMain5' 6.1" x 9' 6.9"Other
- Hardwood2nd floor11' 10.9" x 17' 3"Other
- Bathroom2nd floor8' 11.8" x 12' 9.1"Other
- Bedroom2nd floor11' 5" x 19' 3.8"Other
- Bathroom2nd floor4' 11" x 6' 3.9"Other
- Bathroom2nd floor4' 11" x 9' 8.1"Other
- Loft3rd floor19' 3.8" x 31' 8.3"Other
Listing Agents
Ask Us For More Information
Ask Us For More Information
Location
8 Beck Boulevard Unit #10, Penetanguishene, Ontario, L9M 1C3 Canada
Around this property
Information about the area within a 5-minute walk of this property.
Request Neighbourhood Information
Learn more about the neighbourhood and amenities around this home
Request NowPayment Calculator
- $
- %$
- %
- Principal and Interest 0
- Property Taxes 0
- Strata / Condo Fees 0
Area Description
Situated in a desirable location, this property is in proximity to downtown, Dock Lunch, Discovery Harbour, a dog park, schools, community center, shopping center, golf courses, boating opportunities, fishing spots, scenic trails, & marinas.
Marketed By
Sotheby’s International Realty Canada
243 Hurontario Street
Collingwood, Ontario, L9Y 2M1

