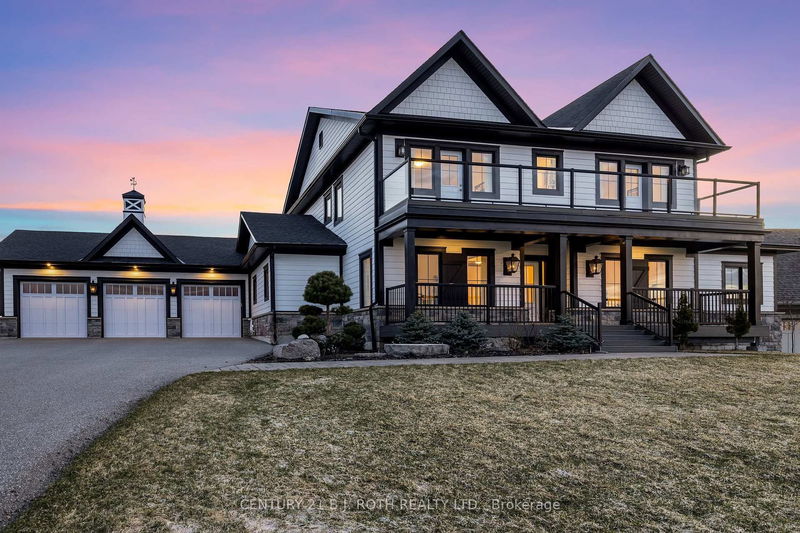Key Facts
- MLS® #: S12120220
- Property ID: SIRC2892527
- Property Type: Residential, Single Family Detached
- Lot Size: 26,848.90 sq.ft.
- Bedrooms: 3
- Bathrooms: 5
- Additional Rooms: Den
- Parking Spaces: 12
- Listed By:
- CENTURY 21 B.J. ROTH REALTY LTD.
Property Description
Stunning Braestone Home with Exceptional Views and Upgrades. Welcome to 8 Morgan Drive, an elegant 2-storey home perched on a gentle hill in the sought-after Braestone community of Oro-Medonte. Built in 2018 by Georgian International, this home blends timeless design with high-end upgrades and breathtaking seasonal views. Offering 3 spacious bedrooms with en-suite baths, a finished basement with a media room and additional bedroom, and over 5,300 sqft of finished living space, this property is ideal for families seeking comfort, function, and community. The Grand Room boasts soaring 18-ft ceilings and west-facing windows that bathe the space in sunset hues. The gourmet kitchen is equipped with premium Miele appliances, granite counters, and a large island, perfect for entertaining. Additional features include: Smart home-enabled blinds, lighting, and irrigation system Generac backup generator High-speed Bell Fibre internet with hardwired Ethernet ports throughout Composite decking, 3-car garage with 9-ft doors, and upgraded LiftMaster wall mounted openers Water filtration, softening, and central humidifier systems. Enjoy the tranquility of Braestone, with access to parks, school bus routes, hiking and cycling trails, Braestone Farm, Starfall Observatory, and more all maintained for a modest monthly fee. Experience four-season living at its finest. *Note Some photos are virtually staged*
Downloads & Media
Rooms
- TypeLevelDimensionsFlooring
- FoyerMain7' 5.3" x 6' 8.3"Other
- Dining roomMain13' 4.2" x 13' 11.3"Other
- Living roomMain10' 7.8" x 14' 2.8"Other
- KitchenMain23' 7.4" x 14' 3.2"Other
- Family roomMain27' 1.5" x 20' 7.6"Other
- Laundry roomMain15' 3.8" x 8' 2.8"Other
- BathroomMain5' 4.1" x 8' 2.8"Other
- OtherMain21' 8.6" x 14' 3.6"Other
- BathroomMain9' 6.1" x 14' 3.6"Other
- Bedroom2nd floor13' 6.9" x 14' 1.2"Other
- Bathroom2nd floor6' 7.9" x 8' 11.8"Other
- Bedroom2nd floor13' 6.9" x 13' 10.5"Other
- Bathroom2nd floor9' 10.1" x 6' 3.1"Other
- Recreation RoomBasement22' 5.6" x 41' 11.5"Other
- OtherBasement11' 2.8" x 13' 5.4"Other
- OtherBasement6' 6.7" x 10' 3.6"Other
- BathroomBasement8' 11.4" x 8' 6.3"Other
- Media / EntertainmentBasement29' 5.9" x 12' 11.5"Other
Listing Agents
Request More Information
Request More Information
Location
8 Morgan Dr, Oro-Medonte, Ontario, L0K 1E0 Canada
Around this property
Information about the area within a 5-minute walk of this property.
Request Neighbourhood Information
Learn more about the neighbourhood and amenities around this home
Request NowPayment Calculator
- $
- %$
- %
- Principal and Interest 0
- Property Taxes 0
- Strata / Condo Fees 0

