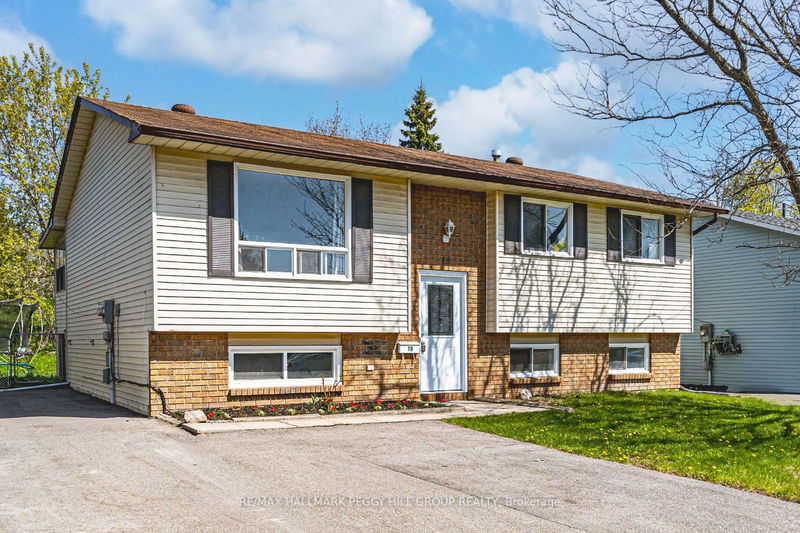Key Facts
- MLS® #: S12151981
- Secondary MLS® #: 40728562
- Property ID: SIRC2422412
- Property Type: Residential, Duplex
- Lot Size: 6,563.50 sq.ft.
- Year Built: 31
- Bedrooms: 3+2
- Bathrooms: 2
- Additional Rooms: Den
- Parking Spaces: 4
- Listed By:
- RE/MAX HALLMARK PEGGY HILL GROUP REALTY
Property Description
LEGAL DUPLEX WITH MODERN UPDATES & ENDLESS LIVING POSSIBILITIES IN PRIME ORILLIA LOCATION! Why choose between living and investing when you can do both? This legal duplex in Orillia's South Ward offers two updated, self-contained units with private entrances, ideal for multi-generational living or occupying one unit while renting the other. The well-maintained interior presents 1,850 square feet of finished space with modern finishes and neutral paint tones throughout. The main floor features a kitchen with newer appliances, a bright living room, three bedrooms and a full bathroom. The finished walk-up lower level features a combined kitchen and living area, two bedrooms, a full bathroom, and is currently vacant and move-in ready. Both units have in-suite laundry with updated washers and dryers. Enjoy a partially fenced backyard with mature trees, a large grassy space, and a multi-level deck. With parking for four vehicles and a location near beaches, trails, parks, schools, shopping, dining and Highway 11, this property offers a versatile opportunity with income potential in a prime Orillia location.
Rooms
- TypeLevelDimensionsFlooring
- FoyerMain9' 10.5" x 7' 3"Other
- KitchenMain8' 11" x 11' 5"Other
- Living roomMain12' 2" x 27' 1.9"Other
- OtherMain11' 10.9" x 11' 5"Other
- BedroomMain6' 9.8" x 11' 10.9"Other
- BedroomMain8' 11.8" x 10' 7.1"Other
- KitchenBasement17' 3" x 12' 7.9"Other
- BedroomBasement13' 8.1" x 12' 4"Other
- BedroomBasement11' 6.9" x 12' 4"Other
- Laundry roomBasement8' 7.9" x 6' 8.3"Other
Listing Agents
Request More Information
Request More Information
Location
19 Korlea Cres, Orillia, Ontario, L3V 7K3 Canada
Around this property
Information about the area within a 5-minute walk of this property.
Request Neighbourhood Information
Learn more about the neighbourhood and amenities around this home
Request NowPayment Calculator
- $
- %$
- %
- Principal and Interest $3,413 /mo
- Property Taxes n/a
- Strata / Condo Fees n/a

