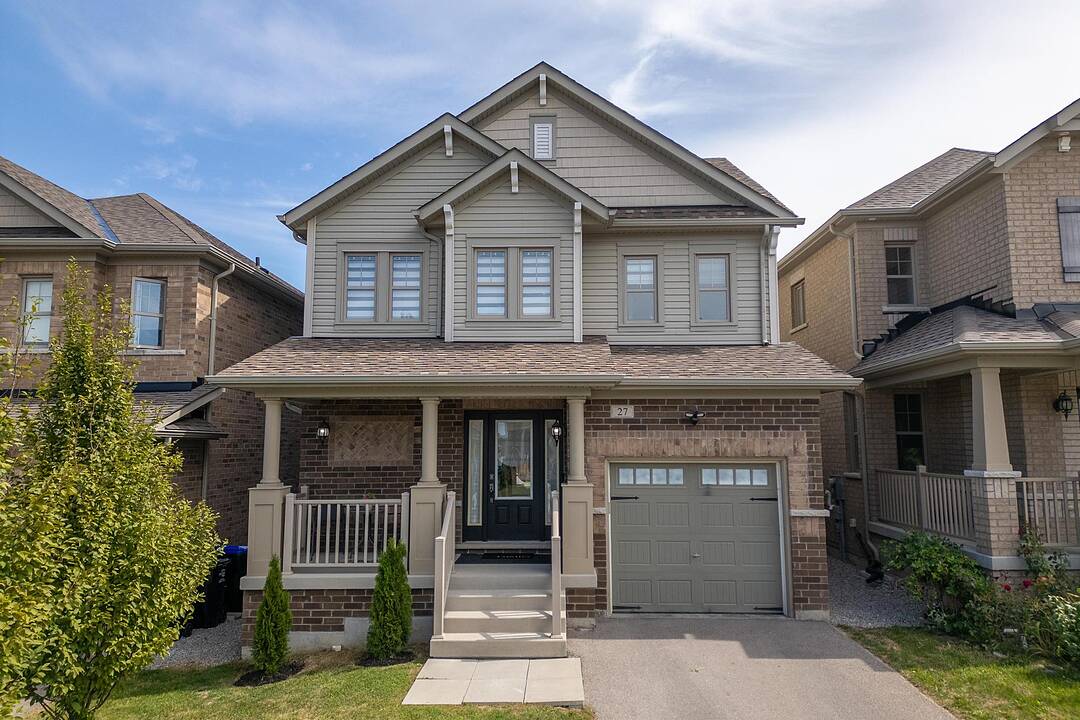Key Facts
- MLS® #: N12379973
- Property ID: SIRC2715828
- Property Type: Residential, Single Family Detached
- Style: 2 storey
- Lot Size: 3,411.09 sq.ft.
- Bedrooms: 3
- Bathrooms: 3
- Additional Rooms: Den
- Parking Spaces: 3
- Listed By:
- Jo-Ann Folino
Property Description
Welcome to this beautifully well maintained three bedroom home, 1,602 square feet nestled in a sought after family friendly neighbourhood. Boasting a large backyard lot with plenty of room for kids to play or entertaining with family and friends. Step inside and enjoy the bright freshly painted interior, and modern charm of new hardwood floors on second floor. This spacious eat-in kitchen features white cabinets, kitchen aid stainless steel appliances, pots & pans drawer, centre island, pot lights, and walk out to backyard. You'll love the elegant rod iron staircase, smooth 9 feet ceilings, motorized window blinds, and the convenience of central vacuum & garage door access from house. This home is move-in ready! Great curb appeal, long driveway for 2 extra car parking, lovely porch to enjoy your morning coffee. Don't miss your chance to live in a fantastic area known for it's strong community feel. Close to schools, shopping, large park, nottawasaga inn resort, golf, 10th sideroad, hwy 89 & much more.
Downloads & Media
Amenities
- Air Conditioning
- Backyard
- Central Air
- Community Living
- Eat in Kitchen
- Ensuite Bathroom
- Fireplace
- Garage
- Hardwood Floors
- Laundry
- Open Floor Plan
- Parking
- Privacy Fence
- Stainless Steel Appliances
- Suburban
- Walk In Closet
Rooms
- TypeLevelDimensionsFlooring
- Living roomMain12' 9.4" x 16' 11.9"Other
- KitchenMain10' 11.8" x 10' 11.8"Other
- Breakfast RoomMain8' 11.8" x 11' 7.3"Other
- Hardwood2nd floor12' 11.9" x 14' 1.2"Other
- Bedroom2nd floor9' 10.8" x 10' 4.8"Other
- Bedroom2nd floor10' 4.8" x 10' 4.8"Other
- Recreation RoomBasement11' 4.6" x 18' 11.9"Other
Ask Me For More Information
Location
27 Owens Rd, New Tecumseth, Ontario, L9R 0T3 Canada
Around this property
Information about the area within a 5-minute walk of this property.
Request Neighbourhood Information
Learn more about the neighbourhood and amenities around this home
Request NowPayment Calculator
- $
- %$
- %
- Principal and Interest 0
- Property Taxes 0
- Strata / Condo Fees 0
Marketed By
Sotheby’s International Realty Canada
3109 Bloor Street West, Unit 1
Toronto, Ontario, M8X 1E2

