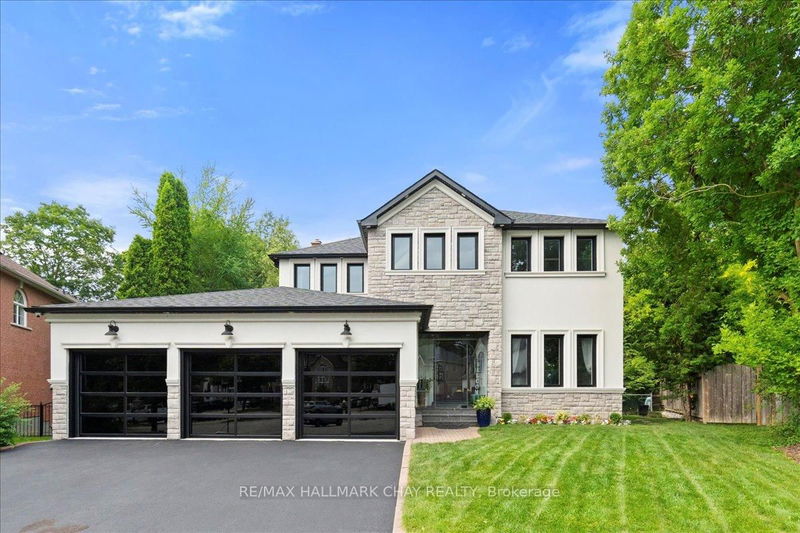Key Facts
- MLS® #: N12282810
- Property ID: SIRC2522553
- Property Type: Residential, Single Family Detached
- Lot Size: 6,683.10 sq.ft.
- Bedrooms: 4+2
- Bathrooms: 4
- Additional Rooms: Den
- Parking Spaces: 9
- Listed By:
- RE/MAX HALLMARK CHAY REALTY
Property Description
Welcome to 34 Previn Court the one you've been waiting for. Set on one of Allistons most sought-after streets, this extraordinary home sits at the end of a quiet, family-friendly cul-de-sac where privacy, elegance, and convenience converge. There is truly no other home like it in town. Nestled on a premium pie-shaped, wooded ravine lot measuring almost half an acre, you'll enjoy the peaceful feel of a cottage estate while being just minutes from top schools, parks, shopping, dining, entertainment, and commuter routes. Renovated with over $200,000 in upgrades, this home is ideal for large or multi-generational families. Over 4000 sq ft of finished space, including a full walkout basement complete with a kitchen, bedroom, and bath this space is perfect for extended family or in-laws. The reimagined exterior boasts new windows and doors, fresh elegant refacing, ambient soffit lighting, and modern garage doors. All converging to create a custom unique curb appeal. A 3-car garage and driveway parking for 6 make day-to-day life easy and provide plenty of space for large families and guests to visit. Inside, refined details like wainscotting, coffered ceilings, crown moulding, new main-floor flooring, and a refinished grand staircase add timeless elegance. The stunning gourmet kitchen features rare Brazilian quartzite counters and flows into formal living and dining spaces designed for both comfort and class. Pot lights and ambient lighting enhance the warmth and sophistication throughout. The main-floor office makes working from home a breeze or use it as an extra bedroom, creating the flexibility your family needs. With the potential to add a 5th bedroom upstairs, this home could be customized to offer up to 7 bedrooms, truly accommodating any lifestyle. The primary suite offers a spa-like ensuite, while the private backyard features expansive decking and serene ravine views. 34 Previn Court is more than a home its a lifestyle. A rare opportunity you don't want to miss.
Rooms
- TypeLevelDimensionsFlooring
- Home officeMain12' 4.8" x 9' 10.5"Other
- Dining roomMain11' 5.7" x 14' 7.9"Other
- Living roomMain11' 5.7" x 14' 3.2"Other
- Family roomMain12' 4.8" x 18' 6.4"Other
- KitchenMain23' 11.6" x 13' 3.4"Other
- Other2nd floor23' 7.8" x 22' 2.1"Other
- Bedroom2nd floor11' 8.5" x 11' 9.7"Other
- Bedroom2nd floor11' 8.1" x 14' 8.7"Other
- Bedroom2nd floor11' 6.5" x 13' 2.9"Other
- BedroomBasement11' 5" x 14' 2.8"Other
- KitchenBasement15' 11" x 22' 4.5"Other
- Recreation RoomBasement23' 7.4" x 27' 9.8"Other
Listing Agents
Request More Information
Request More Information
Location
34 Previn Crt, New Tecumseth, Ontario, L9R 1N8 Canada
Around this property
Information about the area within a 5-minute walk of this property.
Request Neighbourhood Information
Learn more about the neighbourhood and amenities around this home
Request NowPayment Calculator
- $
- %$
- %
- Principal and Interest 0
- Property Taxes 0
- Strata / Condo Fees 0

