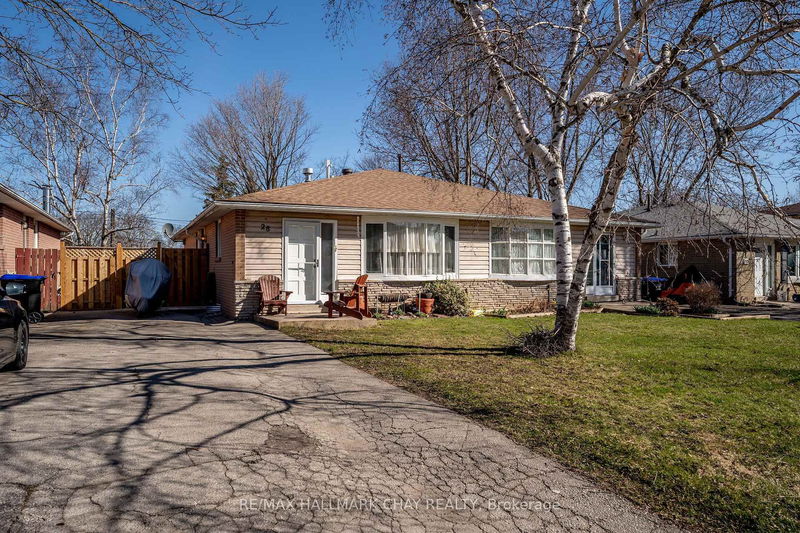Key Facts
- MLS® #: N12094708
- Property ID: SIRC2377820
- Property Type: Residential, Townhouse
- Lot Size: 3,000 sq.ft.
- Year Built: 51
- Bedrooms: 3+1
- Bathrooms: 2
- Additional Rooms: Den
- Parking Spaces: 3
- Listed By:
- RE/MAX HALLMARK CHAY REALTY
Property Description
This charming and meticulously cared for home offers 3 spacious bedrooms plus a versatile den, and 2 full bathrooms, ideal for families or anyone seeking extra space. Step inside to find a warm and inviting living room centered around a featured gas fireplace, perfect for cozy evenings. The eat-in kitchen includes a separate entrance, providing added convenience and potential for in-law or rental suite options. The main floor bathroom has been beautifully renovated with modern finishes, while the fully refinished basement renovated from the studs outboasts new plumbing, electrical, lighting, insulation, and more, ensuring peace of mind and long-term value. A full-size workshop downstairs offers endless possibilities, whether you envision a rec room, toy room, home gym, or creative studio. Outside, enjoy enhanced privacy with a brand new wood fence and gate, leading to a freshly landscaped backyard retreat complete with a large garden shed for all your outdoor storage needs. This home is move-in ready with upgrades throughout just bring your vision and make it your own!
Rooms
- TypeLevelDimensionsFlooring
- KitchenMain6' 8.3" x 17' 9.7"Other
- Dining roomMain6' 8.7" x 8' 11.8"Other
- Family roomMain12' 4.8" x 11' 11.7"Other
- OtherMain12' 11.9" x 11' 1.8"Other
- BedroomMain7' 2.6" x 10' 11.8"Other
- BedroomMain9' 6.6" x 9' 6.6"Other
- BathroomMain7' 6.5" x 5' 7.7"Other
- BathroomLower7' 6.5" x 4' 9.8"Other
- Recreation RoomLower15' 8.9" x 19' 6.6"Other
- DenLower8' 8.5" x 9' 10.1"Other
- Laundry roomLower3' 2.9" x 7' 7.7"Other
- WorkshopLower19' 4.6" x 13' 11.7"Other
Listing Agents
Request More Information
Request More Information
Location
28 Brown St, New Tecumseth, Ontario, L0G 1W0 Canada
Around this property
Information about the area within a 5-minute walk of this property.
Request Neighbourhood Information
Learn more about the neighbourhood and amenities around this home
Request NowPayment Calculator
- $
- %$
- %
- Principal and Interest 0
- Property Taxes 0
- Strata / Condo Fees 0

