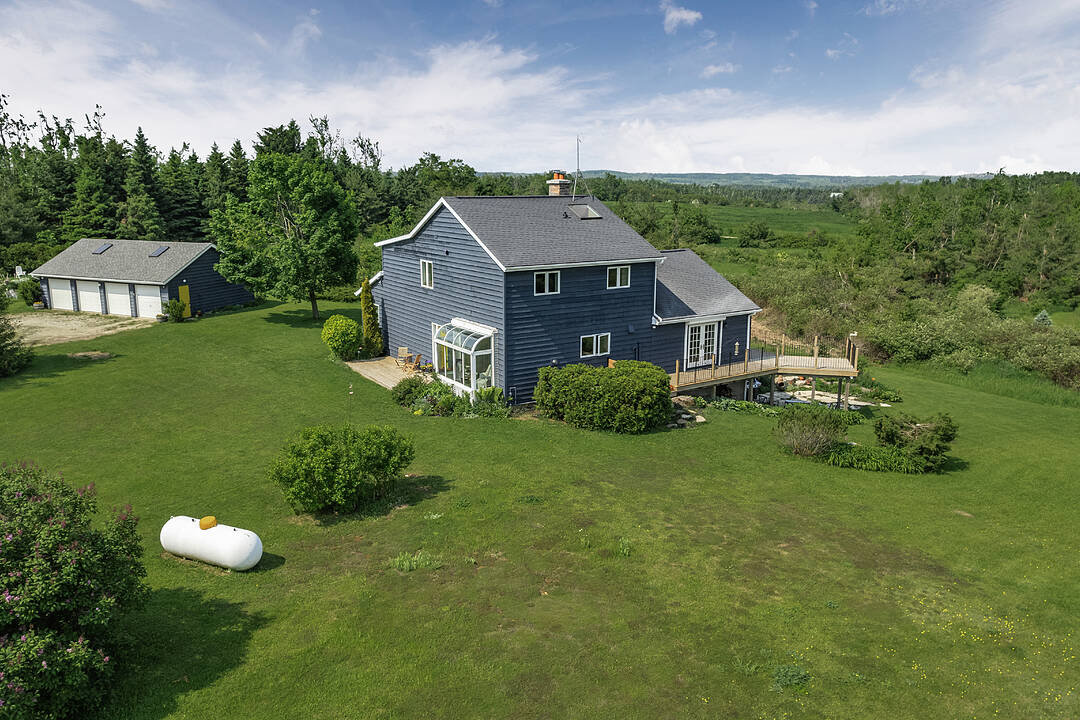Key Facts
- MLS® #: X12420061
- Property ID: SIRC2462860
- Property Type: Residential, Single Family Detached
- Style: Country Home
- Living Space: 2,792 sq.ft.
- Lot Size: 29 ac
- Year Built: 1989
- Bedrooms: 4
- Bathrooms: 3
- Additional Rooms: Den
- Parking Spaces: 20
- Municipal Taxes: $5,628
- Listed By:
- Katrina Elliston, Valerie Smith
Property Description
Set on 29 private acres in picturesque Mulmur, this stunning custom-built two-story home offers a perfect blend of modern upgrades and timeless charm, with breathtaking views from every room. Tucked away at the end of a long treed driveway, this true retreat offers ultimate privacy and panoramic views, with personal hiking trails, apple trees, wetlands, and beautifully landscaped gardens that create a scenic, park-like setting.
The heart of the home is the beautifully upgraded kitchen, featuring stainless steel appliances, a large island, and a cozy bay window seating area. The open-concept living and dining areas flow seamlessly, anchored by a striking stone wood-burning fireplace and surrounded by floor-to-ceiling windows, cathedral ceilings, skylights, and exterior automated blinds.
A walkout to the expansive deck invites you to take in the natural surroundings. The main floor includes a wet bar, a study with built-in bookshelves, and a spacious bedroom with a four-piece bath ideal for guests or main floor living. Cedar-lined closets and hardwood floors throughout add warmth and character.
Upstairs, you'll find two additional bedrooms, a spa-style bathroom with sauna, a three-piece bath, and a charming library or fourth bedroom with custom built-ins and walk-in closet. The walkout basement features high ceilings, a wine cellar, cold pantry, and potential for future expansion such as in-law suite, studio, or recreation room.
Modern upgrades include a new furnace, electrical panel, fresh paint, partial finished basement with subflooring, mainly insulated with stud walls and ready for finishing touches. A detached four-car garage provides ample storage for your vehicles, toys or a workshop.
Amenities
- 3+ Car Garage
- 3+ Fireplaces
- Acreage
- Backyard
- Balcony
- Basement - Unfinished
- Breakfast Bar
- Cathedral Ceilings
- Central Air
- Central Vacuum
- Country
- Country Living
- Cycling
- Den
- Eat in Kitchen
- Farm / Ranch / Plantation
- Farmland
- Forest
- Garage
- Gardens
- Generator
- Golf
- Golf Community
- Granite Counter
- Hardwood Floors
- Hiking
- Jogging/Bike Path
- Laundry
- Mountain View
- Open Floor Plan
- Open Porch
- Outdoor Living
- Parking
- Patio
- Privacy
- Professional Grade Appliances
- Scenic
- Security System
- Ski (Snow)
- Ski Property
- Stainless Steel Appliances
- Storage
- Suburban
- Vaulted Ceilings
- Walk In Closet
- Walk Out Basement
- Walk-in Closet
- Wet Bar
- Wine Cellar/Grotto
- Workshop
- Wraparound Deck
Rooms
- TypeLevelDimensionsFlooring
- KitchenMain13' 3.4" x 15' 3"Other
- Breakfast RoomMain13' 5" x 15' 7"Other
- Living roomMain20' 1.5" x 20' 9.4"Other
- Dining roomMain19' 11.7" x 15' 7"Other
- StudyMain12' 11.5" x 19' 7.4"Other
- BedroomMain11' 3" x 9' 6.1"Other
- Primary bedroom2nd floor10' 10.3" x 11' 9.3"Other
- Bedroom2nd floor11' 3.8" x 11' 1.8"Other
- Bedroom2nd floor11' 3.8" x 11' 1.8"Other
- Bathroom2nd floor8' 2" x 9' 2.6"Other
- Bathroom2nd floor22' 11.1" x 9' 2.6"Other
- Other2nd floor6' 2.4" x 4' 10.6"Other
- UtilityBasement21' 10.9" x 18' 6.4"Other
- Recreation RoomBasement21' 10.9" x 26' 10"Other
- Recreation RoomBasement19' 1.9" x 23' 11.6"Other
- OtherBasement19' 11.3" x 9' 10.8"Other
- FoyerBasement8' 1.6" x 6' 4.7"Other
Listing Agents
Ask Us For More Information
Ask Us For More Information
Location
758693 2nd Line E, Mulmur, Ontario, L9V 0H1 Canada
Around this property
Information about the area within a 5-minute walk of this property.
Request Neighbourhood Information
Learn more about the neighbourhood and amenities around this home
Request NowPayment Calculator
- $
- %$
- %
- Principal and Interest 0
- Property Taxes 0
- Strata / Condo Fees 0
Area Description
Located just minutes from Creemore, ski resorts, golf courses, and hiking, this unique property offers tranquility and accessibility perfect for full-time living or a weekend escape. This is truly one to add to your must see to appreciate all it has to offer.
Marketed By
Sotheby’s International Realty Canada
243 Hurontario Street
Collingwood, Ontario, L9Y 2M1

