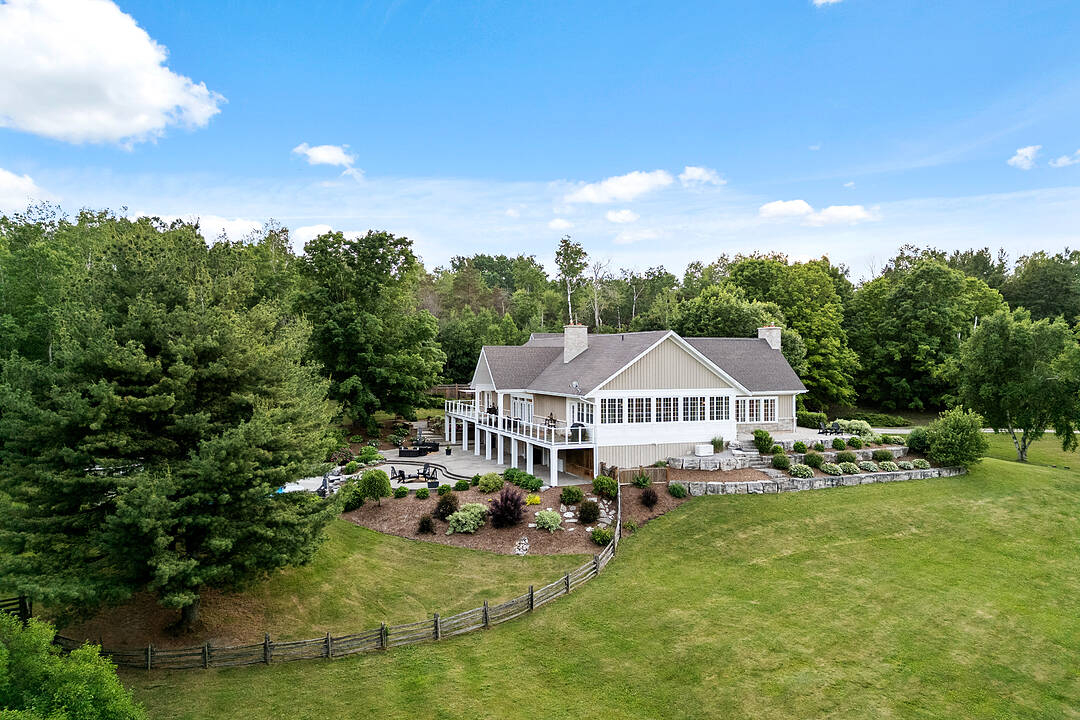Key Facts
- MLS® #: X12434266
- Property ID: SIRC2496064
- Property Type: Residential, Single Family Detached
- Style: Modern
- Living Area: 5,667 sq.ft.
- Lot Size: 29.98 ac
- Bedrooms: 4+1
- Bathrooms: 6
- Additional Rooms: Den
- Parking Spaces: 14
- Municipal Taxes 2025: $8,124
- Listed By:
- Daena Allen-Noxon
Property Description
Imagine, waking up to breathtaking sunrises, morning walks on manicured trails through your private acreage, perhaps check on the chickens, go for a hike, spend time in your shop. Whatever your life looks like this is truly a piece of paradise. Absolutely turnkey country estate, perfect for downsizing with the primary suite on the main floor, growing family or multi-generational families with a full lower level that has everything one could need. Finished space over the garage is not to be overlooked and is currently used as work at home offices and a gym, perfect for yoga and/or art studio or overflow living. Many amenities in the area, shopping, restaurants, golf, skiing, equestrian activities, hiking, biking,. Under an hour to the airport, an easy commute into the bustle of the big city, when you have to go. Potential to build an additional dwelling on this magical property.
Downloads & Media
Amenities
- 3+ Car Garage
- 3+ Fireplaces
- Acreage
- Air Conditioning
- Barn/Stable
- Basement - Finished
- Equestrian
- Gardens
- Horse Facilities
- Outdoor Living
- Outdoor Pool
- Spa/Hot Tub
Rooms
- TypeLevelDimensionsFlooring
- Living roomMain24' 7.6" x 26' 2.9"Other
- KitchenMain20' 8.8" x 21' 9.8"Other
- Dining roomMain14' 1.6" x 16' 3.6"Other
- Great RoomMain21' 7.4" x 23' 2.3"Other
- Solarium/SunroomMain14' 5.6" x 35' 4"Other
- OtherMain15' 5.8" x 18' 5.6"Other
- BedroomMain13' 4.6" x 13' 5.8"Other
- BedroomMain13' 4.6" x 13' 5.4"Other
- SittingLower17' 6.2" x 23' 3.1"Other
- Family roomLower17' 6.2" x 28' 10"Other
- KitchenLower9' 5.7" x 18' 9.9"Other
- DenLower13' 2.6" x 19' 11.3"Other
- BedroomLower14' 5" x 17' 8.2"Other
- Media / EntertainmentLower10' 10.7" x 17' 1.5"Other
Ask Me For More Information
Location
428308 25th Sdrd, Mono, Ontario, L9V 1G2 Canada
Around this property
Information about the area within a 5-minute walk of this property.
Request Neighbourhood Information
Learn more about the neighbourhood and amenities around this home
Request NowPayment Calculator
- $
- %$
- %
- Principal and Interest 0
- Property Taxes 0
- Strata / Condo Fees 0
Marketed By
Sotheby’s International Realty Canada
1867 Yonge Street, Suite 100
Toronto, Ontario, M4S 1Y5

