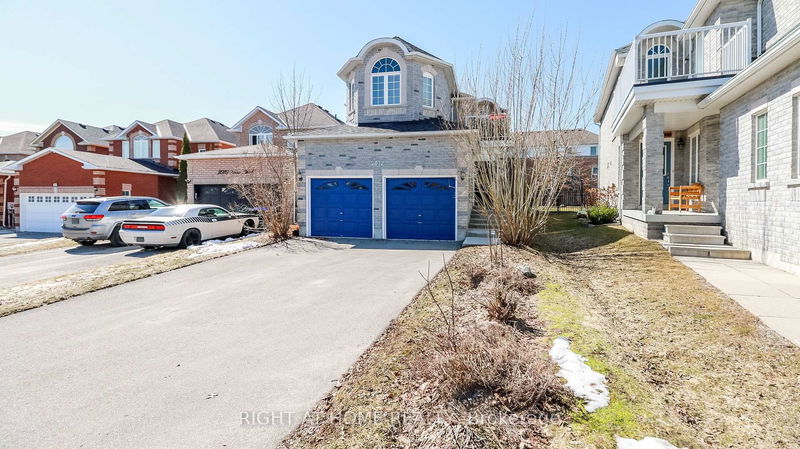Key Facts
- MLS® #: N12109731
- Property ID: SIRC2847660
- Property Type: Residential, Single Family Detached
- Lot Size: 4,775.16 sq.ft.
- Bedrooms: 4
- Bathrooms: 3
- Additional Rooms: Den
- Parking Spaces: 8
- Listed By:
- RIGHT AT HOME REALTY
Property Description
Welcome To This Beautifully Maintained 4 Bedroom, 3 Bathroom Brick Home With 9 Foot Ceilings on Main Floor, That Effortlessly Combines Comfort, Elegance, And Modern Updates. The Spacious Primary Suite Features Two Walk-In Closets And Luxurious Ensuite Bathroom With Complete Corner Soaker Tub And A Custom Standup Shower, Perfect For Unwinding At The End Of The Day. Enjoy Your Morning Coffee or Evening Sunsets From The Upper Level Romeo & Juliet Balcony, Offering A Serene View Ideal For Stargazing Or Relaxing In Peace. Large Bedrooms with Double Closets. This Home Boasts A Generous Backyard Oasis With A Tranquil Koi Pond, Providing A Perfect Setting For Entertaining Or Quiet Reflection. Key Updates Include A New Roof (June 2022), New Driveway (2022), New entrance Walkway, New Screen Door, Ensuring Worry-Free Living For Years To Come. Situated In An Excellent Location Just Five Minutes From the Lake And Close To Top-Rated Schools And Community Centres. This Property Offers Both Lifestyle and Convenience. Don't Miss Your Chance To Own This Extraordinary Home. Schedule Your Private Tour Today.
Downloads & Media
Rooms
- TypeLevelDimensionsFlooring
- Living roomGround floor11' 1.8" x 14' 11.1"Other
- Dining roomGround floor9' 2.2" x 10' 5.9"Other
- KitchenGround floor10' 5.9" x 17' 4.6"Other
- Family roomGround floor11' 11.7" x 14' 11.1"Other
- Laundry roomGround floor6' 6.7" x 8' 2.4"Other
- Other2nd floor14' 3.2" x 21' 3.9"Other
- Bedroom2nd floor10' 5.9" x 11' 7.7"Other
- Bedroom2nd floor10' 7.9" x 11' 7.7"Other
- Bedroom2nd floor11' 7.7" x 13' 5.4"Other
Listing Agents
Request More Information
Request More Information
Location
2072 Wilson St, Innisfil, Ontario, L9S 4Y2 Canada
Around this property
Information about the area within a 5-minute walk of this property.
Request Neighbourhood Information
Learn more about the neighbourhood and amenities around this home
Request NowPayment Calculator
- $
- %$
- %
- Principal and Interest 0
- Property Taxes 0
- Strata / Condo Fees 0

