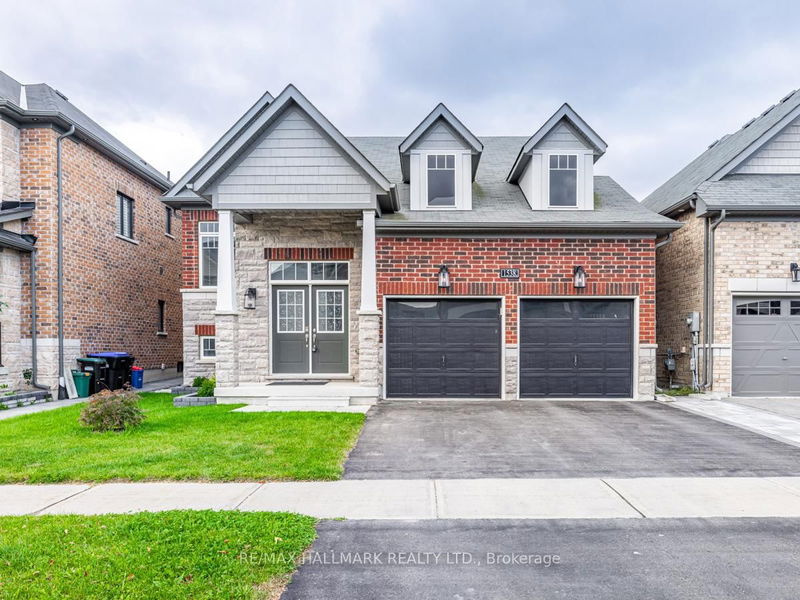Key Facts
- MLS® #: N12190678
- Property ID: SIRC2454136
- Property Type: Residential, Single Family Detached
- Lot Size: 4,821.71 sq.ft.
- Bedrooms: 3+1
- Bathrooms: 3
- Additional Rooms: Den
- Parking Spaces: 7
- Listed By:
- RE/MAX HALLMARK REALTY LTD.
Property Description
Welcome Home To This Exceptional 4 Bedroom, 3 Bathroom Bungalow Located In A Desirable Innisfil Community! Close to amenities,schools,parks, the water and a just a short drive to Hwy 400, Bradford & Barrie. Double door entry into the bright foyer. Open concept & veryfunctional main floor layout with 9ft smooth ceilings, hardwood floors, potlights, California shutters & so much more. Chef's dream kitchen w/quartzcounters, centre islandw/breakfast bar & sleek light fixture, plenty of cabinetry, breakfast area & high-end stainless steel appliances. Family room w/walk-out to fenced backyardis perfect for relaxing and entertaining family & friends. Inviting Primary bedroom suite complete with luxurious spalikeensuite & walk-in closet. Spacious secondary bedrooms. Main Floor Laundry w/front load Whirlpool washer & dryer. Plus plenty of additionalliving space in the finished lower level w/above grade windows, recreational room, gym/office area, additional bedroom & bathroom.
Rooms
- TypeLevelDimensionsFlooring
- KitchenMain8' 7.1" x 15' 5"Other
- Family roomMain15' 5" x 25' 7"Other
- Dining roomMain15' 5" x 18' 4.8"Other
- HardwoodMain13' 3" x 15' 10.1"Other
- BedroomMain8' 11.8" x 9' 3"Other
- BedroomMain8' 11.8" x 13' 3"Other
- BedroomBasement10' 7.8" x 11' 6.1"Other
- Recreation RoomBasement18' 11.1" x 31' 2.8"Other
Listing Agents
Request More Information
Request More Information
Location
1538 Farrow Cres, Innisfil, Ontario, L9S 0L6 Canada
Around this property
Information about the area within a 5-minute walk of this property.
Request Neighbourhood Information
Learn more about the neighbourhood and amenities around this home
Request NowPayment Calculator
- $
- %$
- %
- Principal and Interest 0
- Property Taxes 0
- Strata / Condo Fees 0

