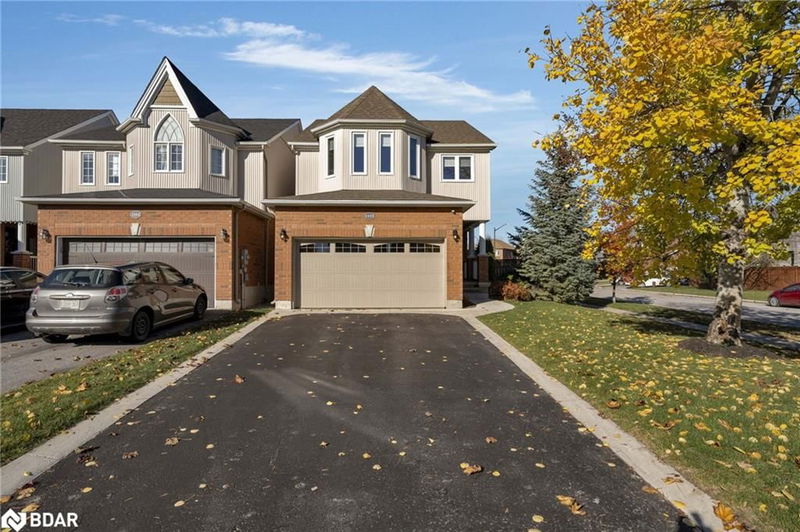Key Facts
- MLS® #: 40686948
- Property ID: SIRC2225356
- Property Type: Residential, Single Family Detached
- Living Space: 1,935 sq.ft.
- Bedrooms: 3
- Bathrooms: 2+1
- Parking Spaces: 6
- Listed By:
- Keller Williams Experience Realty Brokerage
Property Description
Discover a home you'll fall in love with, starting with its sleek, modern kitchen, equipped with brand-new high-end appliances, an elegant coffee bar, and ample cupboard space that blends style with functionality. Situated on an extra-wide corner lot, the fully fenced yard is a serene oasis, complete with lush landscaping, a rock waterfall, and a charming pond, perfect for relaxing outdoors. Move in with ease, knowing that all major appliances are brand new, including a washer and dryer (2024), along with a recently installed furnace and central air conditioner (2023) and energy-efficient triple-pane windows (2021). Located in a peaceful neighborhood, this home is just moments from essential amenities, major highways, and schools. Plus, a spacious basement awaits your vision—it’s already insulated and drywalled, ready for your custom floor plan and finishing touches to make it your own.
Rooms
- TypeLevelDimensionsFlooring
- Laundry roomMain6' 8.3" x 7' 10"Other
- KitchenMain10' 5.9" x 19' 11.3"Other
- Living roomMain11' 3" x 19' 11.3"Other
- Family roomMain10' 11.8" x 13' 8.1"Other
- Primary bedroom2nd floor21' 3.1" x 22' 8"Other
- Bedroom2nd floor10' 4.8" x 11' 8.1"Other
- Bedroom2nd floor10' 2" x 11' 8.1"Other
Listing Agents
Request More Information
Request More Information
Location
1112 Kell Street, Innisfil, Ontario, L9S 4W4 Canada
Around this property
Information about the area within a 5-minute walk of this property.
Request Neighbourhood Information
Learn more about the neighbourhood and amenities around this home
Request NowPayment Calculator
- $
- %$
- %
- Principal and Interest 0
- Property Taxes 0
- Strata / Condo Fees 0

