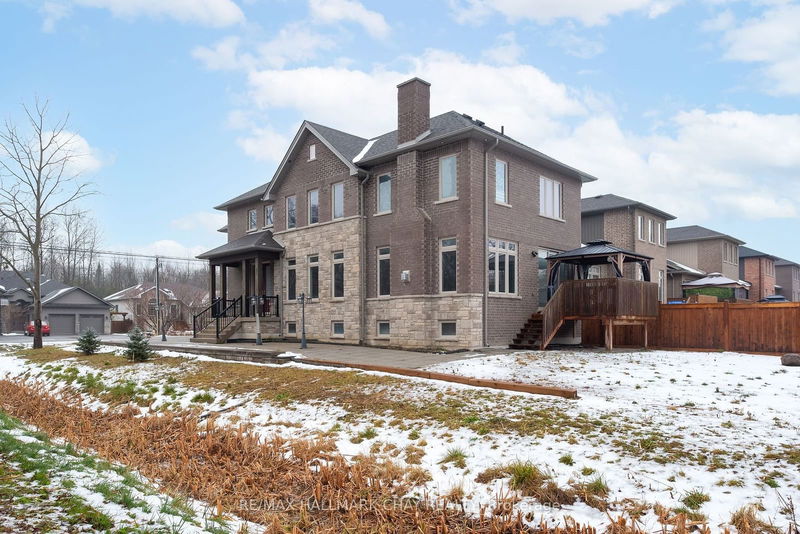Key Facts
- MLS® #: N11897874
- Secondary MLS® #: 40681557
- Property ID: SIRC2211497
- Property Type: Residential, Single Family Detached
- Lot Size: 7,500 sq.ft.
- Year Built: 6
- Bedrooms: 4
- Bathrooms: 4
- Additional Rooms: Den
- Parking Spaces: 4
- Listed By:
- RE/MAX HALLMARK CHAY REALTY
Property Description
Looking For A Home With It All? Imagine Sipping Your Morning Coffee On A Charming Covered Front Porch, Taking Leisurely Walks To The Lake Just A Stones Throw Away, And Living In A Contemporary Design Featuring 9-foot Ceilings, A Modern Eat-in Kitchen, And A Spacious Open-concept Layout. This Home Brings Together Stylish Finishes Like Hardwood And Ceramic Flooring With Family-friendly Functionalityperfect For Living Your Best Life. Welcome To Arnold Street Where Thoughtful Design Meets Everyday Comfort. This Stunning 2-storey Home In The Heart Of Belle Ewart Is Ready To Make Your Dream Lifestyle A Reality. With 4 Spacious Bedrooms, Including A Private Ensuite And Juliet Balcony In The Upper 4th Bedroom, Theres Room For Everyone To Enjoy Their Own Spaceand Then Some. Picture Mornings In Your Eat-in Kitchen, Sipping Coffee In The Breakfast Area As Sunlight Streams Through The Large Windows. Step Outside To Your Deck, Perfect For Bbqs, Lazy Afternoons, Or Quiet Evening Escapes. The Hardwood And Ceramic Floors Throughout Bring A Sophisticated Touch, While The Woodstove Fireplace In The Living Room Sets The Stage For Cozy Nights In. Need Convenience? The Main-floor Laundry And Inside Entry From The Garage Make Everyday Tasks A Breeze. Located Less Than A Kilometer From The Lake, Youre Just Steps Away From Peaceful Walks And Fresh Air, With Easy Access To Highway 400 And The Go Train For Those Days You Need To Commute. This Isnt Just A Houseits A Home Where Memories Are Made. Whether Its Family Game Nights In The Main-floor Family Room Or Summer Afternoons Enjoying Your Beautifully Landscaped Property, Youll Feel At Ease Knowing This Home Is Designed With Your Life In Mind. Your Story Starts Heredont Wait To Live It.
Rooms
- TypeLevelDimensionsFlooring
- Living roomMain18' 8" x 12' 9.4"Other
- Family roomMain16' 6" x 12' 9.4"Other
- Breakfast RoomMain12' 9.4" x 10' 9.9"Other
- KitchenMain16' 1.2" x 10' 9.9"Other
- Laundry roomMain0' x 0'Other
- Primary bedroom2nd floor18' 1.4" x 14' 2"Other
- Bedroom2nd floor12' 7.9" x 10' 11.8"Other
- Bedroom2nd floor11' 8.1" x 12' 2"Other
- Bedroom2nd floor11' 10.1" x 14' 7.9"Other
Listing Agents
Request More Information
Request More Information
Location
1147 Arnold St, Innisfil, Ontario, L0L 1C0 Canada
Around this property
Information about the area within a 5-minute walk of this property.
Request Neighbourhood Information
Learn more about the neighbourhood and amenities around this home
Request NowPayment Calculator
- $
- %$
- %
- Principal and Interest 0
- Property Taxes 0
- Strata / Condo Fees 0

