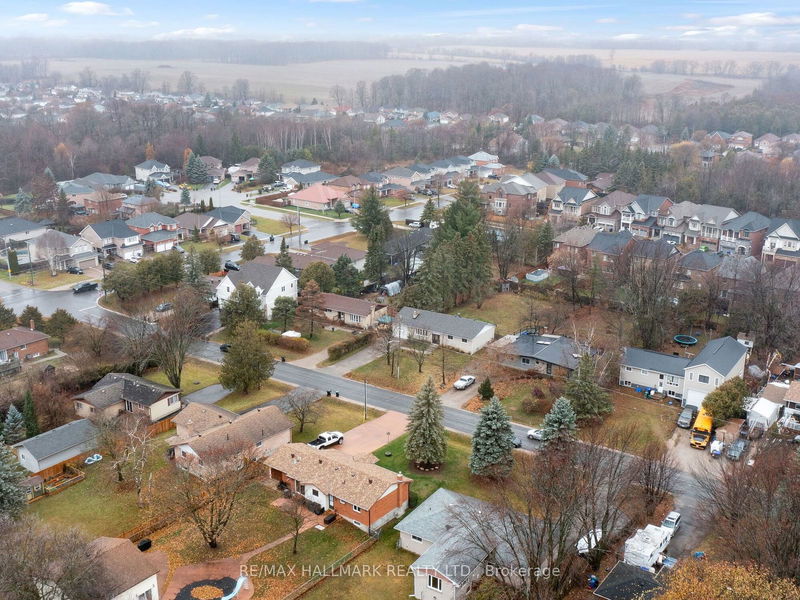Key Facts
- MLS® #: N11886750
- Property ID: SIRC2204392
- Property Type: Residential, Single Family Detached
- Lot Size: 15,000 sq.ft.
- Bedrooms: 3+1
- Bathrooms: 2
- Additional Rooms: Den
- Parking Spaces: 8
- Listed By:
- RE/MAX HALLMARK REALTY LTD.
Property Description
Celebrate This Stunning 75x200ft In Gorgeous Alcona Neighborhood Only Walking Distance from Innisfil Beach Park, Lake Simcoe. This Gorgeous Slice Of Lilac Heaven Boasts A Stunning Private Backyard Oasis With New Deck & Scenery. Enjoy Unparalleled Attention to Details & Finishes Throughout Its 2550+ Sqft Of South Exposure Serene Living Space With Expansive Open Concept Living &Dining Room Equipped With Smart Modern Technology. Live In Modern Style With Luxury Features, Onyx Porcelain Tile Flooring, Engineered Hardwood Flooring, Stunning Smart Lighting Dimmable Fixtures, Floor To Ceiling Fireplace, Gorgeous Gourmet Custom Kitchen Cabinetry With Built In LED Lighting, Backsplash, Oversized Centre Island, Schluter System Wheelchair Accessible Baths, New 4"x6" Framing, Insulation, Drywall, Plumbing & Electrical Systems. This Haven Is Pedestrian Friendly &Centrally Located To Top Rated Schools, Parks, Trails, Golf Courses, Recreational Facilities, Shopping Centers, Highway 400 & Go Station.
Rooms
- TypeLevelDimensionsFlooring
- Living roomMain15' 4.2" x 21' 10.5"Other
- Dining roomMain12' 9.9" x 21' 2.7"Other
- KitchenMain12' 9.9" x 21' 2.7"Other
- Primary bedroomMain12' 9.9" x 15' 10.1"Other
- BedroomMain9' 10.1" x 12' 5.2"Other
- BedroomMain11' 11.3" x 9' 10.1"Other
- Media / EntertainmentBasement28' 2.2" x 18' 8.4"Other
- Recreation RoomBasement28' 2.2" x 18' 8.4"Other
- Laundry roomBasement8' 10.6" x 11' 7.3"Other
Listing Agents
Request More Information
Request More Information
Location
1046 Lebanon Dr, Innisfil, Ontario, L9S 2B7 Canada
Around this property
Information about the area within a 5-minute walk of this property.
Request Neighbourhood Information
Learn more about the neighbourhood and amenities around this home
Request NowPayment Calculator
- $
- %$
- %
- Principal and Interest 0
- Property Taxes 0
- Strata / Condo Fees 0

