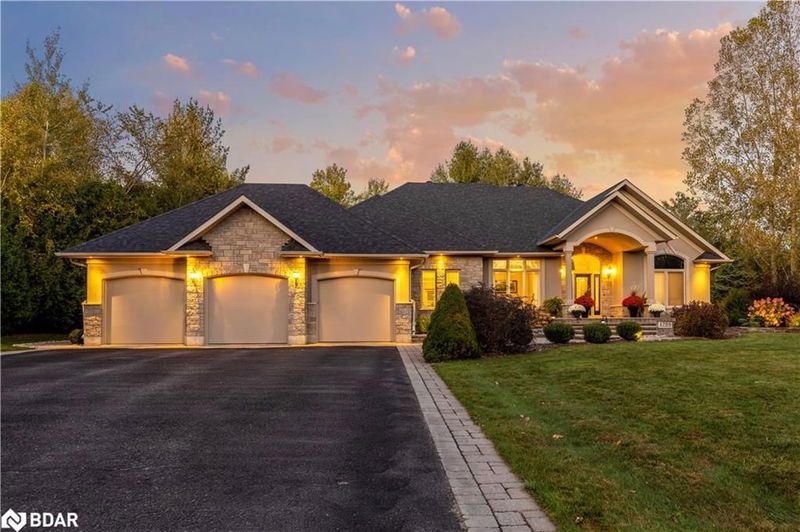Key Facts
- MLS® #: 40662793
- Property ID: SIRC2192374
- Property Type: Residential, Single Family Detached
- Living Space: 4,474 sq.ft.
- Lot Size: 0.90 ac
- Year Built: 2006
- Bedrooms: 3+1
- Bathrooms: 3+1
- Parking Spaces: 9
- Listed By:
- Keller Williams Experience Realty Brokerage
Property Description
**Introducing Your Dream Ranch Bungalow in Innisfil Estates: Luxury Living Redefined** Step into unparalleled elegance with this custom-built ranch bungalow located in the serene community of Innisfil Estates. Nestled in a quiet neighborhood, this stunning residence offers easy access to HWY 400, making your commute to the city effortless. Spanning over 2,500 sq. ft. above grade plus a fully finished basement, this home has nearly 4,500sqft of total living space and is designed for both relaxation and entertaining. As you enter, you’ll be greeted by a breathtaking great room featuring a soaring 14-foot ceiling and large windows that bathe the space in natural light, creating an inviting atmosphere perfect for gatherings. The custom kitchen is a chef's delight, boasting exquisite travertine floors, top-of-the-line appliances, and ample space, making it a culinary haven for the passionate cook. Retreat to the expansive primary bedroom, set away from the 2 other main floor bedrooms, and includes a stylish feature wall and a lavish 5-piece ensuite complete with a soothing soaker jet tub. You'll also enjoy exclusive access to a secluded hot tub area—your private oasis awaits. The fully finished basement, transformed in 2021, is an entertainer’s dream. It showcases a stunning wet bar, a spacious rec room, a gym, and an additional bedroom and bathroom. With in-law suite potential and a convenient walk-up from the garage, versatility is at your fingertips. Set on nearly 1 acre of pristine property, this home offers the tranquility of mature trees for privacy. The heated in-ground saltwater pool, complete with a serene waterfall and elegant exterior lighting, provides the perfect backdrop for unforgettable summer gatherings. This exquisite ranch bungalow combines luxurious living with functionality in a location that balances convenience and community. Don’t miss the chance to experience a lifestyle of comfort and sophistication—schedule your private showing today!
Rooms
- TypeLevelDimensionsFlooring
- Kitchen With Eating AreaMain15' 10.9" x 18' 9.9"Other
- Great RoomMain17' 10.1" x 17' 10.1"Other
- Dining roomMain13' 3.8" x 12' 7.9"Other
- Primary bedroomMain20' 8.8" x 14' 11.1"Other
- BedroomMain11' 10.9" x 14' 7.9"Other
- BedroomMain11' 6.9" x 14' 2"Other
- Laundry roomMain9' 10.8" x 10' 4.8"Other
- FoyerMain17' 3" x 9' 6.9"Other
- PlayroomBasement14' 4" x 17' 10.1"Other
- Recreation RoomBasement19' 1.9" x 33' 9.1"Other
- Exercise RoomBasement11' 8.9" x 15' 10.1"Other
- BedroomBasement12' 2.8" x 15' 3"Other
Listing Agents
Request More Information
Request More Information
Location
1795 Innisbrook Street, Innisfil, Ontario, L9S 5A3 Canada
Around this property
Information about the area within a 5-minute walk of this property.
Request Neighbourhood Information
Learn more about the neighbourhood and amenities around this home
Request NowPayment Calculator
- $
- %$
- %
- Principal and Interest 0
- Property Taxes 0
- Strata / Condo Fees 0

