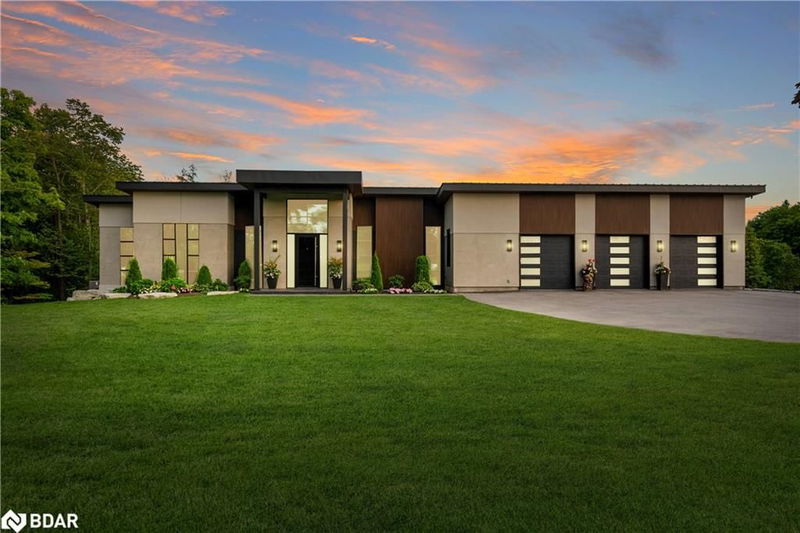Key Facts
- MLS® #: 40669961
- Property ID: SIRC2190675
- Property Type: Residential, Single Family Detached
- Living Space: 6,950 sq.ft.
- Year Built: 2020
- Bedrooms: 2+2
- Bathrooms: 4+1
- Parking Spaces: 23
- Listed By:
- Royal LePage First Contact Realty Brokerage
Property Description
Say HELLO to this recently built stunning modern custom-built executive estate! Every detail of this property was carefully curated into the masterpiece you see today.The exterior of the home is jaw dropping; showcasing only the finest materials including stucco, a steel slate flattened roof, granite walkway &steel black facia. The slanted house design boasts 10-16 ft ceilings and contemporary garage doors lead you into the gorgeous extra wide triple car garage complete with epoxy flooring, heated in floor system &room for 5 vehicles. Porcelain front tiles welcome you into the mind blowing interior of this home with open concept living throughout. This luxury residence showcases only the best materials & craftsmanship such as vaulted & cathedral ceilings, large glass windows, glass doors, electric blinds & nothing but the finest solid wood flooring. Be wow’ed in the Great Room by the huge Napoleon gas fireplace and oodles of pot lights. Entertaining is easy here with a Chef’s kitchen full of top of the notch features and appliances, not to mention a Butlers pantry with wine fridge & dining room with rough in for a wine gallery.The primary bedroom is a sanctuary complete with a ginormous walk in closet/dressing room, ensuite with rain forest shower, soaker tub, and not 1 but 2 walkouts to a private deck/Lanai or main pool deck.The one of a kind maple stairs with glass railings w/ lighting & marble fireplace are just a taste of the fine detail. Invite all of your guests with a sumptuous guest suite on the lower level.You could practically live outside with a covered Lanai and electric power screens, a breathtaking 30x14 ft ledge salt water pool surrounded by 2300 sq ft of solid granite slabs & pool shed/cabana. The lower level garage fits 3 additional cars complete with in floor heating, and the separate office space has its own entrance. Almost 7000 square feet of finished space. Truly one of a kind home backing onto National Pines Golf Course.
Rooms
- TypeLevelDimensionsFlooring
- Kitchen With Eating AreaMain21' 7.8" x 17' 5.8"Other
- Great RoomMain22' 6" x 33' 2.8"Other
- Dining roomMain17' 7" x 12' 7.1"Other
- BedroomMain18' 1.4" x 14' 11"Other
- Primary bedroomMain18' 1.4" x 28' 8.8"Other
- Laundry roomMain13' 6.9" x 7' 8.9"Other
- PlayroomLower32' 3" x 17' 1.9"Other
- Recreation RoomLower36' 6.1" x 31' 2"Other
- BedroomLower14' 11" x 13' 8.1"Other
- BedroomLower20' 8" x 14' 11"Other
- Home officeLower32' 8.9" x 22' 11.9"Other
- OtherMain39' 6" x 33' 9.9"Other
- OtherLower32' 6.1" x 22' 11.9"Other
Listing Agents
Request More Information
Request More Information
Location
2761 Lockhart Road, Innisfil, Ontario, L9S 3G2 Canada
Around this property
Information about the area within a 5-minute walk of this property.
Request Neighbourhood Information
Learn more about the neighbourhood and amenities around this home
Request NowPayment Calculator
- $
- %$
- %
- Principal and Interest 0
- Property Taxes 0
- Strata / Condo Fees 0

