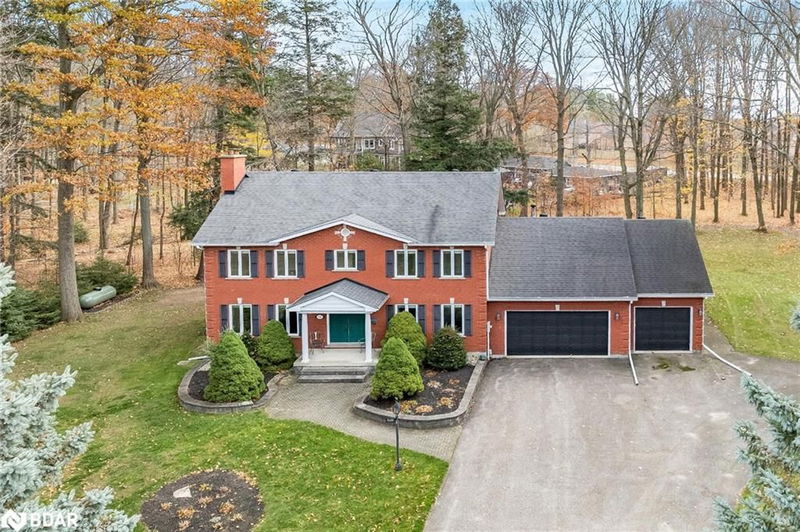Key Facts
- MLS® #: 40674415
- Property ID: SIRC2190039
- Property Type: Residential, Single Family Detached
- Living Space: 3,785 sq.ft.
- Year Built: 1992
- Bedrooms: 3
- Bathrooms: 2+1
- Parking Spaces: 13
- Listed By:
- Faris Team Real Estate Brokerage
Property Description
Top 5 Reasons You Will Love This Home: 1) Nestled on a stunning 1.3-acre lot surrounded by towering mature trees, this eye-catching 2-storey brick home offers a three car garage and ample space for outdoor living, including the potential for a refreshing pool, an expansive back deck, and a detached workshop equipped with hydro, perfect for projects or extra storage 2) Step inside to a meticulously maintained interior featuring an eat-in kitchen with a seamless walkout to the deck, a cozy family room complete with a gas fireplace, a versatile den for additional living space, and a convenient main-level laundry room 3) Designed with family living in mind, this home boasts three spacious bedrooms, with the option to convert into four, including a serene primary bedroom retreat with its own ensuite for added luxury and comfort 4) Fully finished walk-up basement featuring a separate entrance adding extra living space with a versatile recreation room, ideal for a home theatre, gym, a place to unwind, or an in-law suite, providing endless possibilities for you and your family 5) Ideally located close to Barrie’s amenities and shopping, this home offers everyday convenience while its proximity to major roads ensures easy commuting and travel. 3,785 fin.sq.ft.Age 32. Visit our website for more detailed information. *Please note some images have been virtually staged to show the potential of the home.
Rooms
- TypeLevelDimensionsFlooring
- Dining roomMain14' 7.9" x 16' 2"Other
- PantryMain5' 10.2" x 8' 3.9"Other
- Kitchen With Eating AreaMain14' 6.8" x 20' 8"Other
- Family roomMain14' 9.9" x 18' 4"Other
- Laundry roomMain7' 4.9" x 7' 10"Other
- DenMain11' 5" x 14' 2.8"Other
- Primary bedroom2nd floor16' 11.1" x 26' 6.1"Other
- Bedroom2nd floor11' 10.7" x 16' 2"Other
- Bedroom2nd floor15' 11" x 16' 2"Other
- Recreation RoomBasement14' 6.8" x 29' 9"Other
Listing Agents
Request More Information
Request More Information
Location
2087 Wilkinson Street, Innisfil, Ontario, L9S 1X3 Canada
Around this property
Information about the area within a 5-minute walk of this property.
Request Neighbourhood Information
Learn more about the neighbourhood and amenities around this home
Request NowPayment Calculator
- $
- %$
- %
- Principal and Interest 0
- Property Taxes 0
- Strata / Condo Fees 0

