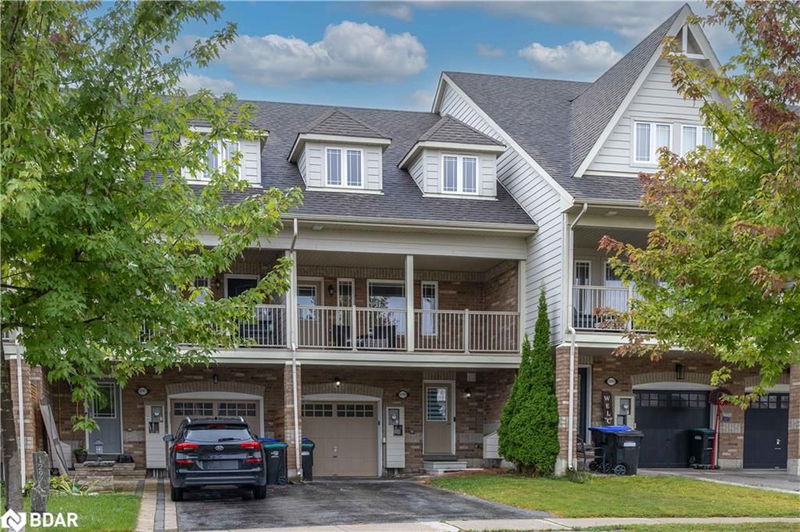Key Facts
- MLS® #: 40677518
- Property ID: SIRC2188969
- Property Type: Residential, Townhouse
- Living Space: 1,926 sq.ft.
- Year Built: 2012
- Bedrooms: 3
- Bathrooms: 1+2
- Parking Spaces: 3
- Listed By:
- Keller Williams Experience Realty Brokerage
Property Description
*Discover This Beautifully Maintained Freehold Townhouse With No Neighbours Behind, Perfectly Situated In The Heart Of Innisfil. Featuring 3 Bedrooms, Sleek Smooth Ceilings, And Abundant Pot Lights, This Home Is A True Standout. Main Floor Living Room Can Be Easily Used As A 4th Bedroom. The Spacious Family Room Opens Onto A Covered Balcony. The Contemporary Kitchen Is Equipped With Stainless Steel Appliances, Making It Functional And Stylish For Entertaining. Designed With An Open, Flexible Floor Plan, This Home Offers Plenty Of Room To Adapt To Your Lifestyle Needs. Parking For 3 Including Attached Garage With Inside Entry Access. Located Just Minutes From Innisfil Beach Park, You'll Enjoy Both A Peaceful Residential Setting And Quick Access To Outdoor Leisure. If You're Searching For A Move-In-Ready Home With A Blend Of Comfort, Style, And Convenience, Look No Further!
Rooms
- TypeLevelDimensionsFlooring
- Dining roomMain33' 8.5" x 59' 4.2"Other
- KitchenMain32' 11.2" x 42' 9.3"Other
- Living roomMain33' 8.5" x 59' 4.2"Other
- Family roomLower32' 10.4" x 59' 4.2"Other
- Primary bedroomMain39' 5.2" x 59' 4.9"Other
- Bedroom2nd floor29' 7.1" x 46' 3.6"Other
- Bedroom2nd floor29' 6.3" x 36' 5.4"Other
Listing Agents
Request More Information
Request More Information
Location
1299 Coleman Crescent, Innisfil, Ontario, L9S 0G6 Canada
Around this property
Information about the area within a 5-minute walk of this property.
Request Neighbourhood Information
Learn more about the neighbourhood and amenities around this home
Request NowPayment Calculator
- $
- %$
- %
- Principal and Interest 0
- Property Taxes 0
- Strata / Condo Fees 0

