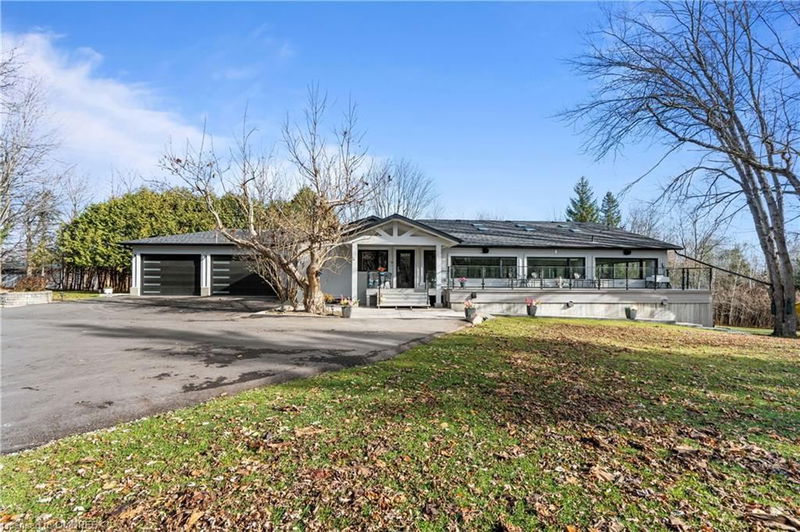Key Facts
- MLS® #: 40682381
- Property ID: SIRC2187381
- Property Type: Residential, Single Family Detached
- Living Space: 1,281 sq.ft.
- Bedrooms: 2+2
- Bathrooms: 4
- Parking Spaces: 23
- Listed By:
- Sam McDadi Real Estate Inc.
Property Description
Calling on All Nature Enthusiasts Looking For Their Own Private & Tranquil Paradise on 19.17 Acres of Muskoka Like Grounds! Newly Designed Bungalow w/ 4672 SF Total ft All The Bells & Whistles You Can Think of - Interior & Exterior B/I Speakers w/ Russound System,Italian Porcelain Flrs,High Ceilings In Bsmt,A Theatre,An Indoor Pool,Lg Windows That Overlook The Beautiful Grounds & More! As You Step Through The Main Foyer, You're Greeted w/ An O/C Flr Plan That Hosts The Chef Inspired Kitchen Designed w/ A Lg Centre Island w/ Quartz Counters, LG S/S Appliances & An Abundance of Upper & Lower Cabinetry Space. Spacious Living Rm w/ Electric Fireplace. Primary Bdrm w/ Gorgeous 5pc Ensuite w/ Marble Shower Flrs & Multiple Closets! 1 More Bdrm on This Lvl w/ A Shared 3pc Bath. The Lower Lvl Fts 2 Bdrms+ A Shared 3pc Bath! For Those That Love To Entertain, This Lvl Was Designed For You! Oversize Kitchen w/ Centre Island O/L The Dining Rm w/ Flr to Ceiling Windows & W/O To Your Private Bckyrd! Fibreglass Pool & Jacuzzi w/ Red Cedar Sauna Equipped w/ Music+ High Speed Wifi Thru Out! Bckyrd Fts Many Walking Trails w/ Spring Water Creek, Patio w/ Bbq, Fire Pit & More! Seller Has City Approval To Build 2 More Homes on This Lot!
Rooms
- TypeLevelDimensionsFlooring
- Living roomMain19' 5" x 15' 7"Other
- KitchenMain16' 8" x 15' 8.9"Other
- Primary bedroomMain13' 6.9" x 16' 8"Other
- BedroomMain10' 4" x 9' 10.8"Other
- KitchenLower15' 5" x 17' 7"Other
- BedroomLower11' 6.1" x 11' 6.9"Other
- BedroomLower10' 5.9" x 10' 5.9"Other
- Dining roomLower15' 5" x 22' 2.1"Other
- Media / EntertainmentLower21' 3.1" x 12' 2.8"Other
Listing Agents
Request More Information
Request More Information
Location
2993 Innisfil Beach Road, Innisfil, Ontario, L9S 4C3 Canada
Around this property
Information about the area within a 5-minute walk of this property.
Request Neighbourhood Information
Learn more about the neighbourhood and amenities around this home
Request NowPayment Calculator
- $
- %$
- %
- Principal and Interest 0
- Property Taxes 0
- Strata / Condo Fees 0

