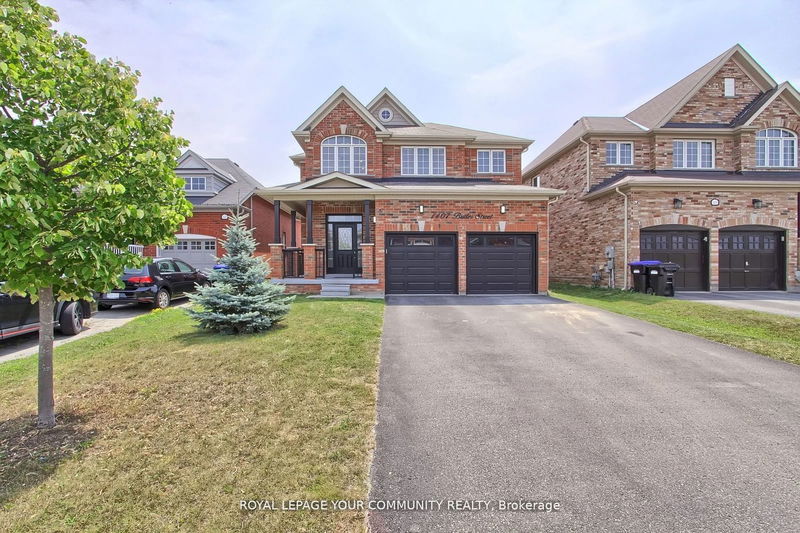Key Facts
- MLS® #: N11195303
- Property ID: SIRC2180424
- Property Type: Residential, Single Family Detached
- Lot Size: 4,588.16 sq.ft.
- Year Built: 6
- Bedrooms: 4
- Bathrooms: 3
- Additional Rooms: Den
- Parking Spaces: 6
- Listed By:
- ROYAL LEPAGE YOUR COMMUNITY REALTY
Property Description
Welcome To This Sun-Filled & Well Maintained Detached Home In The Heart Of Alcona Community! Featuring 4 Bed, 3 Bath, Double Car Garage, No Sidewalk, Approx 2359 Sqft Above Grade. As You Enter The Main Floor, You Are Greeted By A Grand Open To Above Ceiling, Separate Dining & Family Room Areas, Hardwood Floors, Pot Lights & 9ft Ceilings Thru-Out. The Open Concept Design Makes This Home Perfect For Large Families & Entertaining Guests. The Family-Size Kitchen Features S/S Appliances, Granite Counters, Glass Tile Backsplash, Breakfast Area & W/O To a Beautiful Large Stone Patio, Huge Turf Area For The kids To Play And Never Have To Worry About Cutting The Grass, Other Main Floor Features Include Laundry Room W/ Tub, Access To Garage. The Upper Floor Features 4pc Bath, 3 Spacious Bedrooms & A Primary Bedroom Featuring W/I Closet & 4pc Ensuite W/ Soaker Tub & Sep Shower Stall. This Home Is Located Close To All Amenities Imaginable; Lake Simcoe, Schools, Parks, Public Transit, Restaurants & Much More!
Rooms
- TypeLevelDimensionsFlooring
- KitchenGround floor9' 11.2" x 11' 6.7"Other
- Breakfast RoomGround floor9' 10.8" x 9' 11.2"Other
- Family roomGround floor11' 5.7" x 18' 8.4"Other
- Dining roomGround floor11' 6.7" x 14' 5.6"Other
- FoyerGround floor8' 5.5" x 9' 6.6"Other
- Laundry roomGround floor5' 8.1" x 7' 2.6"Other
- Primary bedroom2nd floor11' 5.7" x 19' 1.9"Other
- Bedroom2nd floor9' 3.8" x 11' 10.9"Other
- Bedroom2nd floor12' 9.5" x 15' 10.1"Other
- Bedroom2nd floor11' 2.6" x 11' 6.9"Other
Listing Agents
Request More Information
Request More Information
Location
1407 Butler St, Innisfil, Ontario, L9S 4B7 Canada
Around this property
Information about the area within a 5-minute walk of this property.
Request Neighbourhood Information
Learn more about the neighbourhood and amenities around this home
Request NowPayment Calculator
- $
- %$
- %
- Principal and Interest 0
- Property Taxes 0
- Strata / Condo Fees 0

