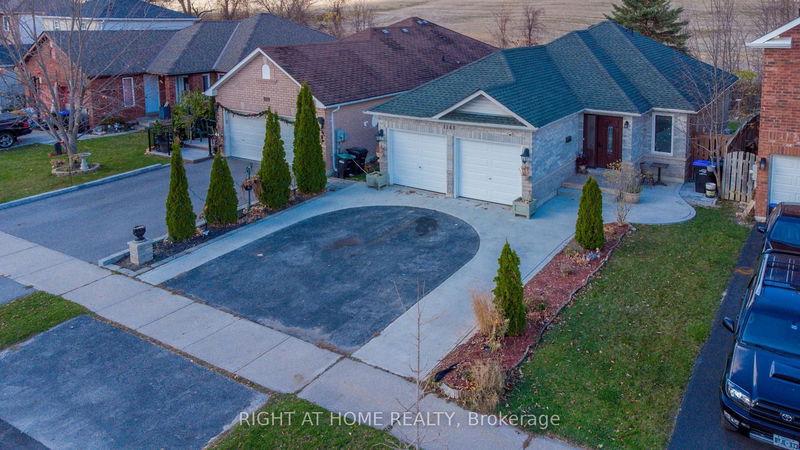Key Facts
- MLS® #: N10427977
- Property ID: SIRC2172991
- Property Type: Residential, Single Family Detached
- Lot Size: 5,328.64 sq.ft.
- Year Built: 16
- Bedrooms: 3+3
- Bathrooms: 2
- Additional Rooms: Den
- Parking Spaces: 4
- Listed By:
- RIGHT AT HOME REALTY
Property Description
Welcome to 1148 Leslie Drive in the coummunity of Alcona, Simcoe. This admirable and meticulously well kept home is close to many amenities and recreation. offers three good size bedroom on main floor and 3 rooms plus living room in the basement.Kitchen is walk-out to a large deck down to fenced backyard with tress. Lots of upgrades In the past years.Kitchen renovation and appliances (2020), main floor wall paint and broadlooms (2020), washrooms upgraded (2020)main fl window replaced (2019) main door (2020), concrete walkway (2019).
Rooms
- TypeLevelDimensionsFlooring
- KitchenMain29' 10.6" x 49' 4.9"Other
- Dining roomMain29' 10.6" x 32' 11.2"Other
- Living roomMain45' 11.9" x 49' 3.7"Other
- Primary bedroomMain29' 10.6" x 42' 8.9"Other
- BedroomMain29' 9.4" x 29' 9.4"Other
- BedroomMain29' 9.4" x 32' 10"Other
- Family roomBasement30' 10.4" x 60' 2.4"Other
- BedroomBasement29' 6.7" x 42' 11.3"Other
- BedroomBasement31' 11.8" x 29' 10.6"Other
- Home officeBasement45' 11.1" x 42' 11.3"Other
Listing Agents
Request More Information
Request More Information
Location
1148 Leslie Dr, Innisfil, Ontario, L9S 2A8 Canada
Around this property
Information about the area within a 5-minute walk of this property.
Request Neighbourhood Information
Learn more about the neighbourhood and amenities around this home
Request NowPayment Calculator
- $
- %$
- %
- Principal and Interest 0
- Property Taxes 0
- Strata / Condo Fees 0

