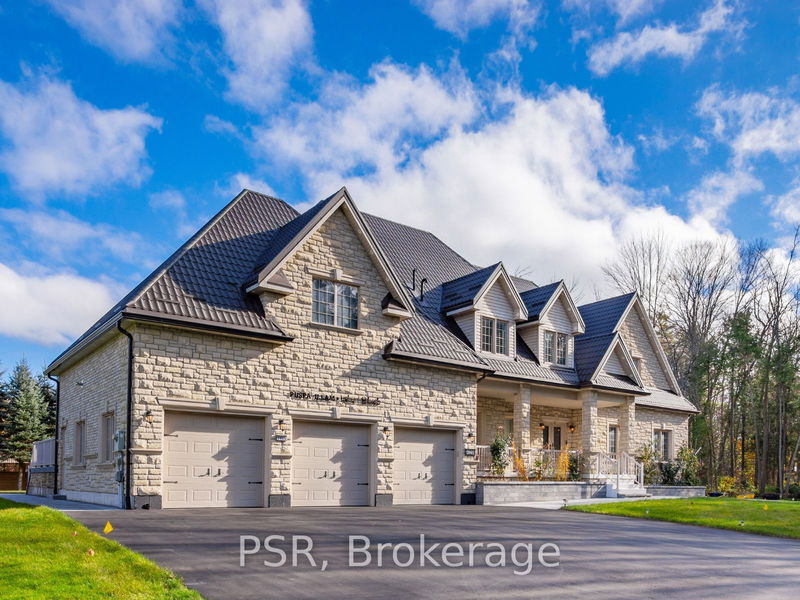Key Facts
- MLS® #: N10426736
- Property ID: SIRC2170321
- Property Type: Residential, Single Family Detached
- Lot Size: 30,000 sq.ft.
- Year Built: 16
- Bedrooms: 6+1
- Bathrooms: 5
- Additional Rooms: Den
- Parking Spaces: 12
- Listed By:
- PSR
Property Description
A newly upgraded MOVE-IN-READY home at Big Bay Point just steps away from Lake Simcoe and minutes from Friday Harbour Resort! Easy access to boat launch and to Big Bay Point Government Dock. Around $1.2M spent on interior and exterior upgrades within 2 years. Nestled on a lush 200x150 ft lot with newly landscaped grounds, automated irrigation, and a lifetime-guaranteed metal roof, this home is a true sanctuary. A freshly paved circular driveway and extended road to the lot line provide abundant parking and a grand entrance. Backyard features an enclosed, heated in-ground pool with two fountains, fresh water, and solar lights, perfect for relaxing or entertaining. Adjacent is a 500+ sq ft outdoor kitchen and storage with a metal roof, offering everything needed for al fresco dining. The expansive yard also features a children's play area with slides, sings, monkey bars, and sea sand, while there is also a basketball net out front - a paradise for all ages.Spanning over 5,000 sq ft, the home boasts 7 bedrooms, 5 bathrooms, and a heated 3-car garage with epoxy floors and ample storage. Oversized windows flood the interiors with natural light, highlighting elegant wall moldings, coffered ceilings, and adjustable LED lighting for customizable ambiance. The primary suite is a retreat within a retreat, while generously sized secondary bedrooms and ample closets ensure space for everyone.The partially finished basement offers a bedroom, dining area, and a 3-pc bath, complemented by soundproof ceilings and marble epoxy floors. The remaining space awaits your personal touch, with temporary wallpaper and versatile design options.Whether hosting large gatherings or enjoying quiet moments with family, this property delivers an unmatched lifestyle of luxury, privacy, and convenience. Schedule your private showing today to experience the magic of this extraordinary home firsthand.
Rooms
- TypeLevelDimensionsFlooring
- KitchenMain14' 3.6" x 18' 1.7"Other
- Dining roomMain9' 2.6" x 18' 1.3"Other
- Family roomMain9' 2.6" x 18' 10.3"Other
- BedroomMain10' 1.6" x 15' 4.6"Other
- BedroomMain11' 2.8" x 11' 6.5"Other
- BedroomMain12' 1.2" x 16' 1.2"Other
- BedroomMain10' 1.6" x 11' 10.9"Other
- Laundry roomMain8' 5.1" x 16' 1.2"Other
- Bedroom2nd floor12' 9.4" x 14' 11.9"Other
- Primary bedroom2nd floor16' 8" x 21' 8.2"Other
- Bedroom2nd floor11' 2.2" x 11' 7.3"Other
- FurnaceBasement11' 11.3" x 14' 8.9"Other
Listing Agents
Request More Information
Request More Information
Location
3965 Algoma Ave, Innisfil, Ontario, L9S 2M1 Canada
Around this property
Information about the area within a 5-minute walk of this property.
Request Neighbourhood Information
Learn more about the neighbourhood and amenities around this home
Request NowPayment Calculator
- $
- %$
- %
- Principal and Interest 0
- Property Taxes 0
- Strata / Condo Fees 0

