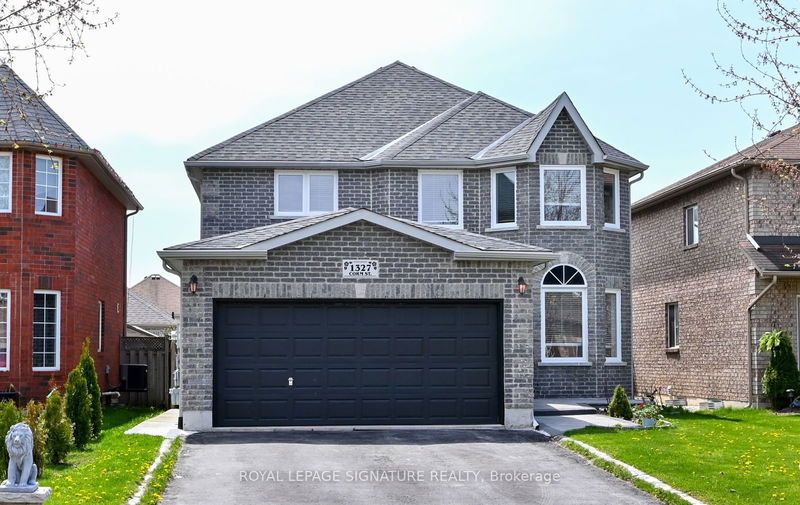Key Facts
- MLS® #: N10413787
- Property ID: SIRC2161876
- Property Type: Residential, Single Family Detached
- Lot Size: 4,404.15 sq.ft.
- Year Built: 6
- Bedrooms: 4
- Bathrooms: 3
- Additional Rooms: Den
- Parking Spaces: 6
- Listed By:
- ROYAL LEPAGE SIGNATURE REALTY
Property Description
*Location, Location,* Attention Commuters, This Welcoming Family Friendly All-Brick In Sought After Innisfil Boasts Lots Of Space & Light. Hardwood & Ceramic Floors. Spacious Eat-In Kitchen W/ Dbl Garden Door Walkout To Large Back Patio. Cozy Family Room With Gas Fireplace, Separate Formal Living Room & Dining Room. Generous Bedrooms Including Master With 5Pc Ensuite. Roof 2018, Windows 2018, Furnace 2020, Painted 2021. Stamped Concrete Front Walk. Easy Access To Shopping & Schools.
Rooms
- TypeLevelDimensionsFlooring
- Living roomMain10' 5.9" x 12' 8.8"Other
- Dining roomMain10' 11.8" x 13' 10.8"Other
- KitchenMain10' 9.9" x 29' 3.9"Other
- Family roomMain18' 2.1" x 28' 8.8"Other
- Great Room2nd floor11' 6.1" x 15' 5"Other
- Bedroom2nd floor11' 6.9" x 13' 5"Other
- Bedroom2nd floor8' 7.9" x 11' 1.8"Other
- Bedroom2nd floor10' 4.8" x 13' 5.8"Other
Listing Agents
Request More Information
Request More Information
Location
1327 Corm St, Innisfil, Ontario, L9S 0B6 Canada
Around this property
Information about the area within a 5-minute walk of this property.
Request Neighbourhood Information
Learn more about the neighbourhood and amenities around this home
Request NowPayment Calculator
- $
- %$
- %
- Principal and Interest 0
- Property Taxes 0
- Strata / Condo Fees 0

