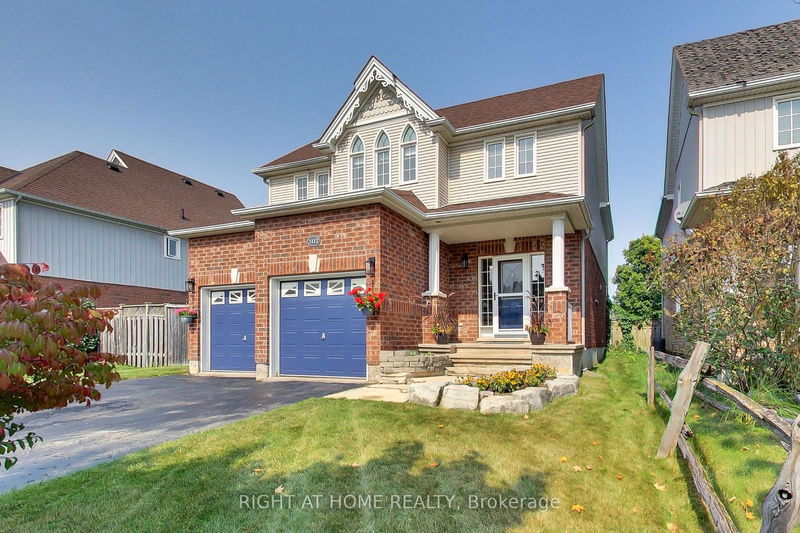Key Facts
- MLS® #: N10407858
- Property ID: SIRC2156747
- Property Type: Residential, Single Family Detached
- Lot Size: 5,651.28 sq.ft.
- Year Built: 16
- Bedrooms: 3+1
- Bathrooms: 4
- Additional Rooms: Den
- Parking Spaces: 4
- Listed By:
- RIGHT AT HOME REALTY
Property Description
Welcome to 1112 Booth Ave. From the moment you step inside this fully renovated home, you'll be captivated by the attention to detail and beautiful finishes that garnish every floor - true pride in ownership. The main floor offers an appealing open concept with grand 14 ceilings over the living room. A fully renovated kitchen with quartz countertops and stainless steel appliances. Access to the garage from the charming laundry room and entry to the backyard with a large deck for entertaining. Located at the top of your gorgeous staircase, you'll feel instantly relaxed. Its bright and open hall overlooks the main floor living space and the primary bedroom is truly stunning with its vaulted ceilings, walk-in closet and newly renovated 4pc bath oasis. The basement shares the same craftsmanship and attention to detail as the rest of the home and can used for an office, entertaining space or in-law suite. Located 15 min from Hwy400 and only 3 minutes from the beach, schools, and shopping.
Rooms
- TypeLevelDimensionsFlooring
- Primary bedroomUpper14' 1.2" x 12' 5.6"Other
- BedroomUpper9' 2.2" x 9' 2.2"Other
- BedroomUpper12' 1.6" x 9' 6.1"Other
- BathroomUpper10' 9.9" x 7' 10.4"Other
- BathroomUpper4' 11" x 8' 2.4"Other
- FoyerMain12' 5.6" x 10' 2"Other
- Powder RoomMain3' 11.2" x 6' 10.6"Other
- KitchenMain9' 6.1" x 7' 10.4"Other
- Family roomMain11' 9.7" x 16' 8.7"Other
- Laundry roomMain5' 2.9" x 8' 2.4"Other
- Dining roomMain8' 10.2" x 11' 9.7"Other
- Recreation RoomBasement31' 9.8" x 31' 2"Other
Listing Agents
Request More Information
Request More Information
Location
1112 Booth Ave, Innisfil, Ontario, L9S 4W5 Canada
Around this property
Information about the area within a 5-minute walk of this property.
Request Neighbourhood Information
Learn more about the neighbourhood and amenities around this home
Request NowPayment Calculator
- $
- %$
- %
- Principal and Interest 0
- Property Taxes 0
- Strata / Condo Fees 0

