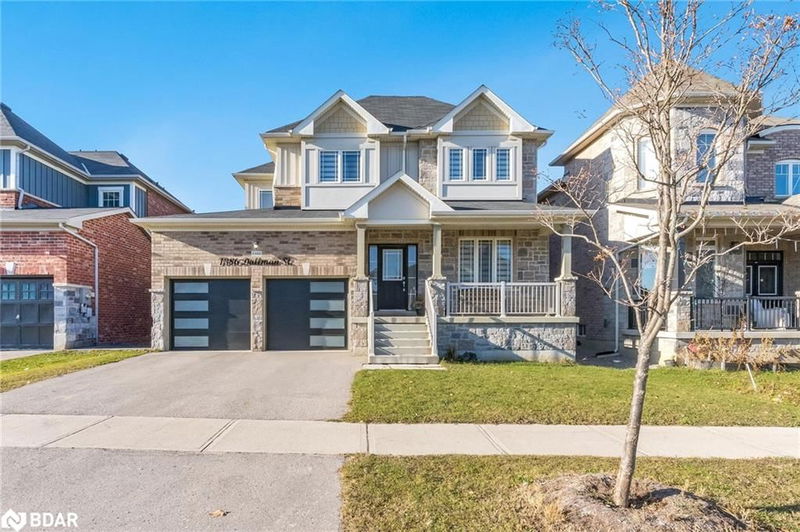Key Facts
- MLS® #: 40672172
- Property ID: SIRC2152683
- Property Type: Residential, Single Family Detached
- Living Space: 3,103 sq.ft.
- Year Built: 2015
- Bedrooms: 4
- Bathrooms: 3+1
- Parking Spaces: 5
- Listed By:
- Faris Team Real Estate Brokerage
Property Description
Top 5 Reasons You Will Love This Home: 1) Beautifully updated 2-storey home with refined upgrades, including a brand-new kitchen, elegant coffered ceiling, crown moulding, and stylish foyer tiling, all completed in 2023 2) Sleek, refreshed bathrooms feature new vanities, upgraded lighting, and polished mirrors (2023) for a seamless, modern feel 3) Expansive finished basement providing extra living space with a cozy gas fireplace, full bathroom, and a cold storage room, perfect for relaxation or entertaining 4) Thoughtful details throughout installed in 2023, including new floor registers, door handles, and garage doors 5) Fully fenced backyard presenting a private outdoor retreat, with the added convenience of being close to a variety of amenities and everyday essentials. 3,103 fin.sq.ft. Age 9. Visit our website for more detailed information.
Rooms
- TypeLevelDimensionsFlooring
- KitchenMain10' 9.1" x 18' 2.1"Other
- Dining roomMain10' 11.1" x 17' 3.8"Other
- Living roomMain16' 6" x 18' 2.8"Other
- Laundry roomMain7' 4.1" x 8' 5.9"Other
- Bedroom2nd floor10' 9.9" x 13' 8.1"Other
- Primary bedroom2nd floor11' 10.7" x 16' 11.1"Other
- Bedroom2nd floor10' 4.8" x 14' 9.1"Other
- Bedroom2nd floor10' 4.8" x 12' 6"Other
- Family roomBasement25' 7" x 32' 4.1"Other
- OtherBasement9' 8.9" x 10' 5.9"Other
Listing Agents
Request More Information
Request More Information
Location
1386 Dallman Street, Innisfil, Ontario, L0L 1W0 Canada
Around this property
Information about the area within a 5-minute walk of this property.
Request Neighbourhood Information
Learn more about the neighbourhood and amenities around this home
Request NowPayment Calculator
- $
- %$
- %
- Principal and Interest 0
- Property Taxes 0
- Strata / Condo Fees 0

