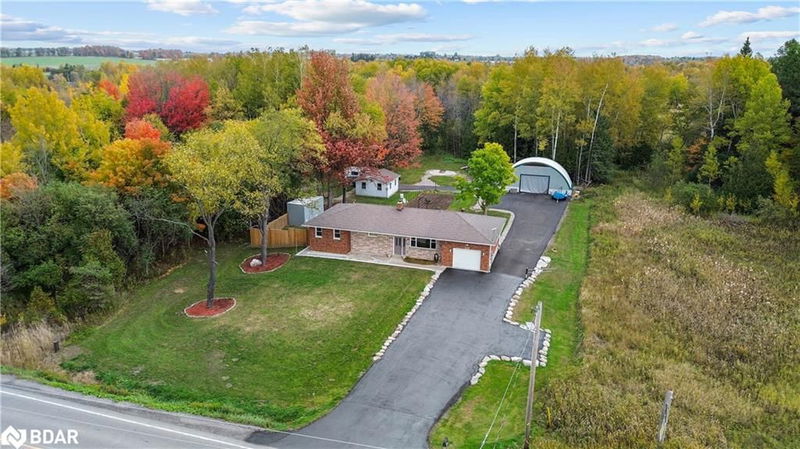Key Facts
- MLS® #: 40671997
- Property ID: SIRC2152483
- Property Type: Residential, Single Family Detached
- Living Space: 2,488 sq.ft.
- Lot Size: 0.55 ac
- Year Built: 1988
- Bedrooms: 3+1
- Bathrooms: 2+1
- Parking Spaces: 29
- Listed By:
- Sutton Group Incentive Realty Inc. Brokerage
Property Description
Country Property yet steps to the Border of Barrie. Major Renos since 2021. Unique Set-Up. Res Zoning with lots of parking/storage. Complete New Kit with Quartz C/Top & Ceramic B/S-21. New Appls-21. 2-31 fridges, 36" gas stove Bertazonni, Bosch Dishwasher, LG Front load W&D. Navien tankless HWT (O) UV water filtration system. Complete flooring - Bedrooms laminate, Baths/Kitchen and entryways -SPC vinyl. LED lighting and fans, new receptacles and smart lighting. Epoxy flooring in garage and laundry. Natural gas heater in Insulated O/S Deep Garage. Electric heat in Detached Insulated Gar, New 60 amp panel and wiring. New Shingles/Garage door on Det Gar-22. New Eavestrough on house and Det Gar- Aug 2023. New Paved Driveway-26-30 Cars-Sept 2022, New paint, trim, crown moulding and casing T/O house-23. New Toilets and Vanities x 3. Pot lights. Easy In-Law Set Up-Kitchen Down with new counters/sink. 20X40 Dry Storage Quonset hut (moveable). Large R/R with A/G Windows. New woodstove, liner and chimney. WETT cert-21, New fencing, interlock patio, painted deck. New swim spa, concrete patio and retaining wall including stone landscaping-21. Generac generator. Fridge, Gas Stove, Dishwasher, Gas Stove, Hot Tub, HWT (O)W&D, Wood Stove, Swim Spa, Window Coverings, All Elfs, JD Tractor & Snowblower (As Is)
Rooms
- TypeLevelDimensionsFlooring
- Living roomMain10' 4" x 13' 8.9"Other
- KitchenMain11' 3.8" x 12' 6"Other
- Primary bedroomMain12' 4" x 14' 4.8"Other
- Breakfast RoomMain11' 10.7" x 12' 11.9"Other
- BedroomMain9' 4.9" x 10' 4.8"Other
- BedroomMain10' 11.1" x 12' 6"Other
- BedroomBasement10' 11.8" x 12' 9.4"Other
- Recreation RoomBasement17' 10.1" x 22' 10"Other
- Laundry roomBasement8' 9.9" x 17' 7"Other
- KitchenBasement8' 9.9" x 17' 7"Other
Listing Agents
Request More Information
Request More Information
Location
7941 10 Sideroad, Innisfil, Ontario, L9S 4T2 Canada
Around this property
Information about the area within a 5-minute walk of this property.
Request Neighbourhood Information
Learn more about the neighbourhood and amenities around this home
Request NowPayment Calculator
- $
- %$
- %
- Principal and Interest 0
- Property Taxes 0
- Strata / Condo Fees 0

