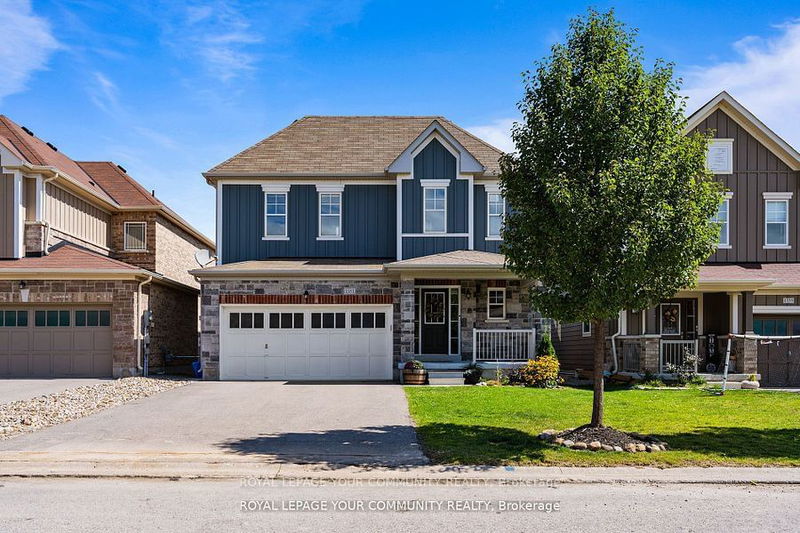Key Facts
- MLS® #: N9395863
- Property ID: SIRC2130062
- Property Type: Residential, Single Family Detached
- Lot Size: 3,746.25 sq.ft.
- Bedrooms: 4+2
- Bathrooms: 5
- Additional Rooms: Den
- Parking Spaces: 6
- Listed By:
- ROYAL LEPAGE YOUR COMMUNITY REALTY
Property Description
Not a single detail missed in this immaculate 4 plus 2 , 5 bathroom executive family home loaded with a curated combinationof builder and custom upgrades. The definition of curb appeal - welcomed into functional main floor, large open concept living and gourmetchefs kitchen, W/O to large custom wood deck. Full separation top and bottom; above ground basement features separate entrance, 2 bedsand kitchen. Crown moulding, hardwood T/O, heated basement floors, modern finishes/built ins. Np carpet T/O. No sidewalk! Seconds towaterfront! Minutes to 400 and amenities.
Rooms
- TypeLevelDimensionsFlooring
- Dining roomMain17' 9.7" x 11' 6.1"Other
- Family roomMain15' 4.2" x 16' 9.9"Other
- KitchenMain14' 5" x 17' 5"Other
- Breakfast RoomMain0' x 0'Other
- Primary bedroom2nd floor12' 9.9" x 16' 11.5"Other
- Bedroom2nd floor11' 11.3" x 13' 3.4"Other
- Bedroom2nd floor10' 11.8" x 10' 8.3"Other
- Bedroom2nd floor11' 10.1" x 11' 3.4"Other
- BedroomBasement9' 10.1" x 10' 10.3"Other
- BedroomBasement10' 7.1" x 10' 8.7"Other
- Recreation RoomBasement16' 4" x 21' 11.4"Other
Listing Agents
Request More Information
Request More Information
Location
1351 Dallman St, Innisfil, Ontario, L0L 1W0 Canada
Around this property
Information about the area within a 5-minute walk of this property.
Request Neighbourhood Information
Learn more about the neighbourhood and amenities around this home
Request NowPayment Calculator
- $
- %$
- %
- Principal and Interest 0
- Property Taxes 0
- Strata / Condo Fees 0

