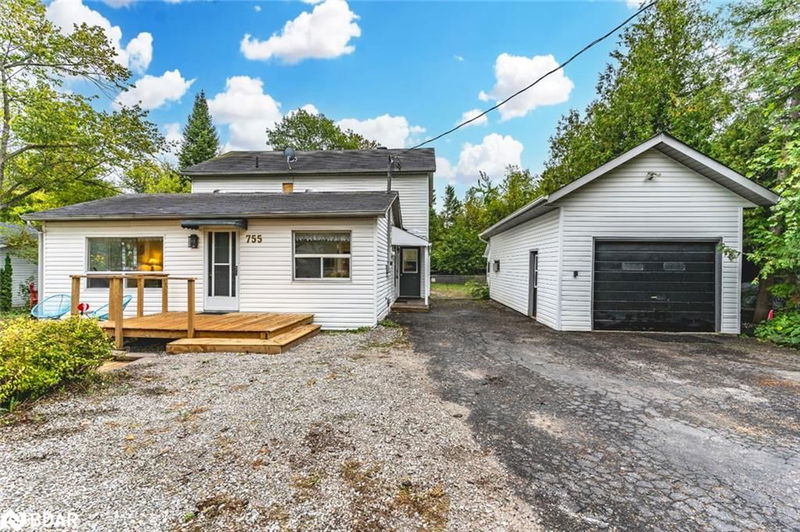Key Facts
- MLS® #: 40653320
- Property ID: SIRC2105834
- Property Type: Residential, Single Family Detached
- Living Space: 2,219 sq.ft.
- Lot Size: 0.31 ac
- Year Built: 1951
- Bedrooms: 5
- Bathrooms: 2
- Parking Spaces: 6
- Listed By:
- Re/Max Hallmark Peggy Hill Group Realty Brokerage
Property Description
SPACIOUS FAMILY HOME WITH IN-LAW SUITE POTENTIAL, NESTLED ON A PRIVATE LOT WITHIN WALKING DISTANCE FROM LAKE SIMCOE! Welcome to this unique 2-storey home in the heart of Alcona! Nestled in a quiet neighbourhood, this property is just a short stroll from the shimmering waters of Lake Simcoe and the beautiful Innisfil Beach Park. Enjoy the ultimate convenience with all of Innisfil’s amenities just minutes away, including a library, shopping, dining, parks, and schools. Set on a generous 80 x 167 ft lot, this home offers a private fenced yard surrounded by majestic mature trees, creating your own peaceful oasis. The updated front deck invites you in, while the spacious rear interlock patio area is perfect for entertaining or relaxing with family and friends. This home features two houses merged into one, with the added potential for a main floor in-law suite, ideal for extended family living. The detached garage with loft space above provides additional storage or creative potential. Step inside to discover a sprawling carpet-free interior that boasts over 2,200 sq ft of living space, adorned with newer flooring. The beautiful skylight in the kitchen fills the area with an abundance of natural sunlight, making it a delightful place to gather. Plus, the convenient main floor laundry room adds to the functionality of this fantastic home. With one main floor bedroom and four additional bedrooms upstairs, there’s ample space for a growing family or multi-generational living. Don’t miss your chance to own this #HomeToStay!
Rooms
- TypeLevelDimensionsFlooring
- KitchenMain8' 2.8" x 15' 1.8"Other
- KitchenMain11' 1.8" x 7' 10"Other
- Dining roomMain11' 1.8" x 10' 11.1"Other
- Living roomMain11' 5" x 18' 6.8"Other
- Family roomMain11' 3.8" x 16' 6.8"Other
- Laundry roomMain8' 5.1" x 11' 6.9"Other
- Home officeMain11' 3.8" x 10' 8.6"Other
- Bedroom2nd floor10' 8.6" x 11' 5"Other
- Primary bedroomMain12' 4" x 12' 9.4"Other
- Bedroom2nd floor9' 10.8" x 11' 5"Other
- Bedroom2nd floor12' 9.4" x 12' 9.4"Other
- Bedroom2nd floor10' 7.9" x 7' 6.9"Other
Listing Agents
Request More Information
Request More Information
Location
755 Happy Vale Drive, Innisfil, Ontario, L9S 2E5 Canada
Around this property
Information about the area within a 5-minute walk of this property.
Request Neighbourhood Information
Learn more about the neighbourhood and amenities around this home
Request NowPayment Calculator
- $
- %$
- %
- Principal and Interest 0
- Property Taxes 0
- Strata / Condo Fees 0

