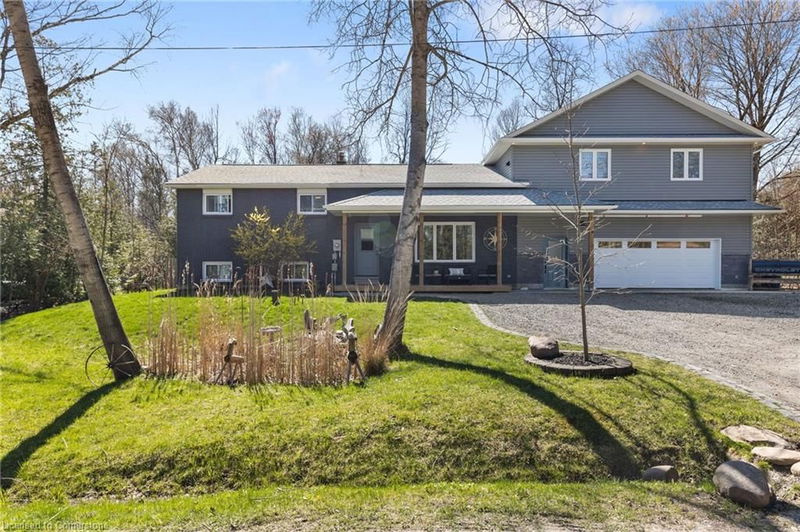Key Facts
- MLS® #: 40651565
- Property ID: SIRC2100091
- Property Type: Residential, Single Family Detached
- Living Space: 2,836 sq.ft.
- Lot Size: 0.46 ac
- Year Built: 1999
- Bedrooms: 2+3
- Bathrooms: 4
- Parking Spaces: 8
- Listed By:
- EXP REALTY
Property Description
Welcome to this stunning legal duplex nestled on .45 acres of land in picturesque Innisfil! Boasting an ideal setup for a mortgage helper, multi-generational living, or savvy investment opportunity, this home is truly exceptional. With over $340k in renovations and additions, including the second unit and a drive-thru garage, every detail has been carefully considered. The main unit features 2+3 bedrooms and 3 baths, adorned with custom solid wood wormy maple kitchen cabinetry throughout the kitchens and bathrooms. As you step inside, you're greeted by a cozy living room with a fireplace, flowing seamlessly into the well-appointed kitchen and dining area. The spacious primary bedroom offers a serene retreat complete with a walk-in closet, ensuite, and private access to a deck overlooking the backyard oasis. Downstairs, discover three additional bedrooms and another bathroom, providing ample space for family or guests. The second unit offers a private entrance to a one-bedroom, one-bathroom suite, featuring two walkouts to a private deck, a luxurious wet shower with a huge bath, and a large kitchen with a massive island, perfect for entertaining. Plus, enjoy the convenience of in-suite laundry. No detail has been overlooked in this home's updates, including windows, doors, A/C (2020) as well as a new roof and siding in (2022). With its impeccable craftsmanship and unparalleled amenities, this one-of-a-kind residence is sure to impress.
Rooms
- TypeLevelDimensionsFlooring
- Living roomMain13' 3.8" x 21' 5.8"Other
- KitchenMain11' 6.1" x 11' 5"Other
- FoyerMain21' 1.9" x 9' 8.1"Other
- Dining roomMain11' 8.1" x 11' 10.1"Other
- Primary bedroomMain13' 8.1" x 11' 10.1"Other
- Home officeMain10' 8.6" x 9' 10.5"Other
- Laundry roomMain3' 10.8" x 7' 3"Other
- UtilityMain5' 6.9" x 9' 8.9"Other
- BathroomMain6' 11" x 7' 3"Other
- StorageMain9' 3.8" x 9' 4.9"Other
- Family roomBasement10' 9.9" x 16' 6"Other
- BedroomBasement13' 3" x 8' 7.1"Other
- BedroomBasement9' 10.1" x 8' 9.9"Other
- BedroomBasement10' 9.9" x 15' 10.1"Other
- Dining room2nd floor5' 8.1" x 17' 3"Other
- Bedroom2nd floor14' 2.8" x 10' 11.8"Other
- BathroomBasement7' 4.9" x 7' 1.8"Other
- Kitchen2nd floor21' 5" x 13' 8.1"Other
- Laundry room2nd floor6' 9.1" x 3' 2.9"Other
- Bathroom2nd floor8' 2" x 10' 11.8"Other
Listing Agents
Request More Information
Request More Information
Location
2648 Wilson Place, Innisfil, Ontario, L9S 3V2 Canada
Around this property
Information about the area within a 5-minute walk of this property.
Request Neighbourhood Information
Learn more about the neighbourhood and amenities around this home
Request NowPayment Calculator
- $
- %$
- %
- Principal and Interest 0
- Property Taxes 0
- Strata / Condo Fees 0

