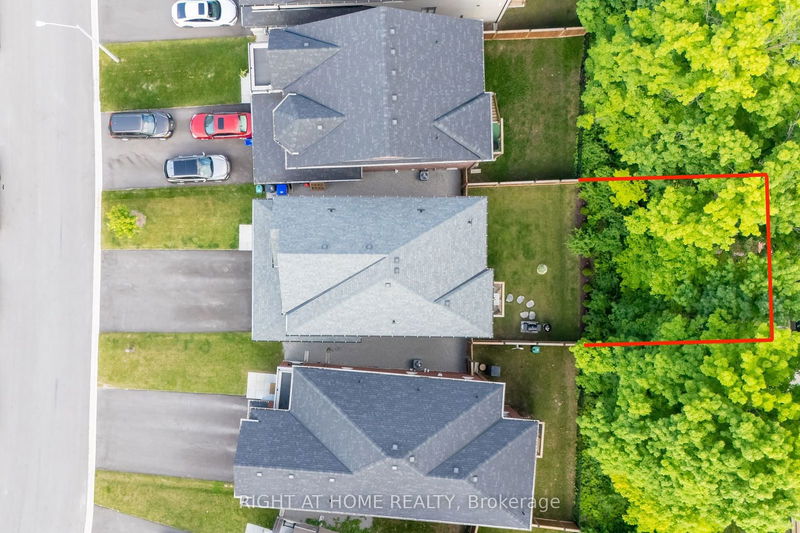Key Facts
- MLS® #: N9359411
- Property ID: SIRC2095212
- Property Type: Residential, Single Family Detached
- Lot Size: 4,288.68 sq.ft.
- Bedrooms: 4+1
- Bathrooms: 4
- Additional Rooms: Den
- Parking Spaces: 6
- Listed By:
- RIGHT AT HOME REALTY
Property Description
One of the largest lots on the street with NO sidewalk! Priced to sell!!! Perfect size home where every square foot is optimized for comfort, style, and practicality! Stylish 4+1 Bedroom & 4 baths Home With Finished Walk-Out Basement to Private Backyard with Greenery. Ideal size for family 2,700+ sq ft of living space! easy to maintain and low cost on utilities. TOP 6 Reasons why you would love this home: 1.Very private location on quiet street, very safe area! 2.No sidewalk & No neighbour at the front! (rare to find) 3.Walkout Basement, Legally finished with all permits! 4.Green & private backyard facing greenery! 5.This home facing South ensuring lots of sunlight! 6.Kept with love, very clean Home in great condition, original home owners! This gem is situated on a prime lot with a private backyard facing greenery, no sidewalk at the front, maximizing parking space and ensuring privacy. Very quiet & private street! This home definitely stands out from many others and has all you need! The large windows facing south flood the interior with natural light throughout the day, creating a bright and warm atmosphere. This home boasts ample space and versatility, perfect for families or those who enjoy entertaining. The home includes a modern kitchen with quartz countertop, spacious living areas with 9' Ft ceilings & hardwood flooring, cozy bedrooms that offer both comfort and functionality. Primary Bedroom offers 5pc Ensuite with freestanding tub and large Walk-In closet. All bathrooms upgraded with quartz countertop. Outside, the very private backyard provides a serene retreat, ideal for relaxation or hosting gatherings with friends and family. Centrally located, this home offers convenient access to schools, stores (under 5 minute drive to closest stores), parks and the beach (8 minute drive to Innisfil Beach Park), ensuring that all essential amenities are within easy reach.
Rooms
- TypeLevelDimensionsFlooring
- KitchenMain32' 8.5" x 25' 6.2"Other
- Breakfast RoomMain8' 11.8" x 10' 7.8"Other
- Dining roomMain17' 11.7" x 14' 8.7"Other
- Living roomMain17' 11.7" x 14' 8.7"Other
- Family roomMain10' 11.8" x 14' 9.9"Other
- Primary bedroom2nd floor14' 11" x 15' 9.7"Other
- Bedroom2nd floor11' 1.4" x 8' 11.8"Other
- Bedroom2nd floor11' 1.4" x 10' 11.8"Other
- Bedroom2nd floor13' 2.2" x 11' 4.6"Other
- KitchenBasement12' 5.6" x 8' 7.1"Other
- Living roomBasement16' 1.2" x 9' 1.8"Other
- BedroomBasement9' 2.6" x 10' 11.8"Other
Listing Agents
Request More Information
Request More Information
Location
1942 Mcneil St, Innisfil, Ontario, L9S 0N7 Canada
Around this property
Information about the area within a 5-minute walk of this property.
Request Neighbourhood Information
Learn more about the neighbourhood and amenities around this home
Request NowPayment Calculator
- $
- %$
- %
- Principal and Interest 0
- Property Taxes 0
- Strata / Condo Fees 0

