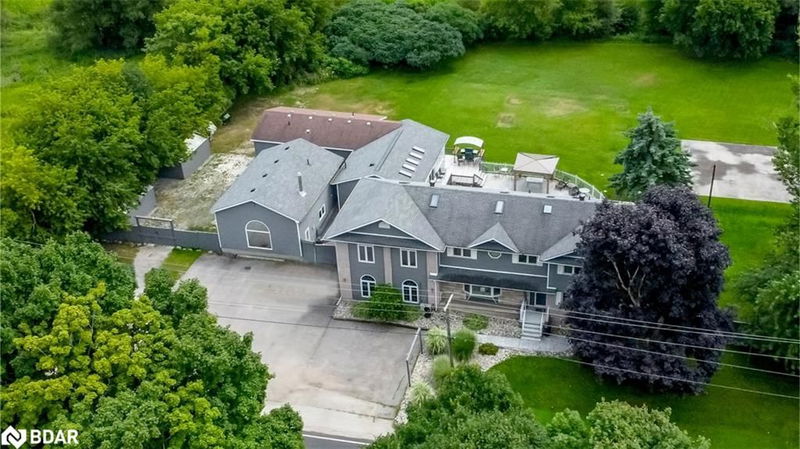Key Facts
- MLS® #: 40629120
- Property ID: SIRC2052585
- Property Type: Residential, Single Family Detached
- Living Space: 8,604 sq.ft.
- Lot Size: 1.33 ac
- Year Built: 1976
- Bedrooms: 7
- Bathrooms: 5+1
- Parking Spaces: 10
- Listed By:
- Re/Max Hallmark Peggy Hill Group Realty Brokerage
Property Description
SPRAWLING 1.3-ACRE ENTERTAINERS' DREAM HOME TAILORED TO MULTI-GENERATIONAL LIVING! This exceptional property, located just outside the charming community of Stroud, offers serene country living and city convenience. This multi-residential and multi-generational entertainers' home features over 8,500 sqft of finished living space, including a fully finished main house, a pool house, and separate studio space, making it truly one of a kind. The main house features a warm and elegant interior with 5 bedrooms, 4 bathrooms, updated flooring, and a desirable layout with multiple w/os, perfect for entertaining. The kitchen boasts butcher block counters, white cabinets, and s/s appliances. The primary suite impresses with a private entertainment area, sitting area with a f/p, private balcony, office area, and spa-like ensuite with w/i closet & in-suite laundry. The lower level is highlighted by a traditional wooden wet bar and spacious rec room. Ideal for extended family, the pool house is an approved accessory dwelling and features exotic tigerwood flooring, skylights, a wall of windows overlooking the pool, a spacious living room with vaulted ceilings and a wet bar, a full kitchen, 2 bedrooms, and 2 bathrooms. The pool house also has a 690 sqft basement with plenty of storage and its own gas HVAC and HWT. The bonus studio space welcomes your creativity and offers an open-concept design. Enjoy an in-ground pool, expansive stamped concrete patio, multiple decks, and plenty of green space for family events and activities. Additional amenities include a paved area for a basketball court and an ice rink, exterior lighting, a sprinkler system, and 2 storage sheds. The property has 800 Amp service and a side gate offering access to drive to the backyard, which is the perfect spot to park the boats or toys.
Rooms
- TypeLevelDimensionsFlooring
- BedroomMain12' 9.4" x 13' 8.1"Other
- BedroomMain11' 6.9" x 11' 1.8"Other
- BedroomMain11' 3.8" x 11' 8.1"Other
- BedroomMain11' 3" x 14' 6.8"Other
- BedroomMain12' 9.4" x 11' 6.9"Other
- BedroomMain14' 8.9" x 15' 10.9"Other
- Primary bedroom2nd floor24' 10.8" x 26' 8.8"Other
- Bathroom2nd floor28' 10.8" x 8' 5.9"Other
- Bedroom2nd floor28' 8.8" x 11' 8.1"Other
Listing Agents
Request More Information
Request More Information
Location
1923 10th Line, Innisfil, Ontario, L9S 3P5 Canada
Around this property
Information about the area within a 5-minute walk of this property.
Request Neighbourhood Information
Learn more about the neighbourhood and amenities around this home
Request NowPayment Calculator
- $
- %$
- %
- Principal and Interest 0
- Property Taxes 0
- Strata / Condo Fees 0

