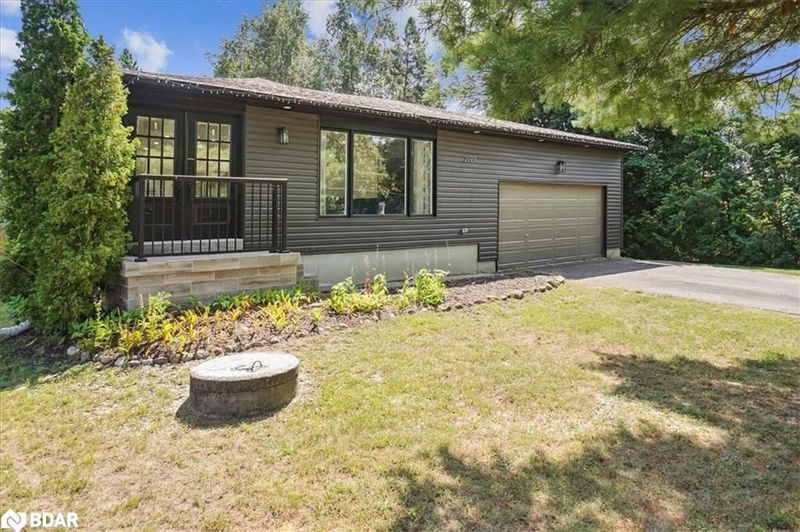Key Facts
- MLS® #: 40634374
- Property ID: SIRC2051555
- Property Type: Residential, Single Family Detached
- Living Space: 1,502 sq.ft.
- Bedrooms: 3+2
- Bathrooms: 4
- Parking Spaces: 6
- Listed By:
- RE/MAX West Realty Inc. Brokerage
Property Description
Stunning 3 + 2 Bedroom 4 Bathroom home situated on a deep mature tree lot on a quiet street. Boasting a dream kitchen with high end stainless steel appliances and ample counter space. Open concept living at its best to support the perfect host or the busiest of families. The living room features a 100 inch fireplace and large picture window creating a relaxing space for you to unwind. Spa-like
bathrooms located on both main and lower levels include deep soaker tubs and walk-in showers that will take your selfcare routine to a whole new meaning. The lower level is laid out to support two in-law suites allowing for potential income. The fully fenced in backyard awaits your vision including space for a pool. Walking distance to schools (including french immersion), parks and the
lake. Open your eyes as this dream home can be your reality!
Rooms
- TypeLevelDimensionsFlooring
- Dining roomMain12' 9.4" x 9' 3.8"Other
- Living roomMain11' 6.1" x 24' 2.1"Other
- Primary bedroomMain14' 11" x 10' 2"Other
- KitchenMain12' 9.4" x 14' 7.9"Other
- BedroomMain8' 9.9" x 11' 1.8"Other
- BedroomMain8' 8.5" x 10' 2"Other
- BedroomBasement12' 7.9" x 10' 11.8"Other
- BedroomBasement7' 8.1" x 12' 9.4"Other
- Laundry roomBasement9' 6.9" x 6' 3.1"Other
Listing Agents
Request More Information
Request More Information
Location
2199 Richard Street, Innisfil, Ontario, L9S 2C4 Canada
Around this property
Information about the area within a 5-minute walk of this property.
Request Neighbourhood Information
Learn more about the neighbourhood and amenities around this home
Request NowPayment Calculator
- $
- %$
- %
- Principal and Interest 0
- Property Taxes 0
- Strata / Condo Fees 0

