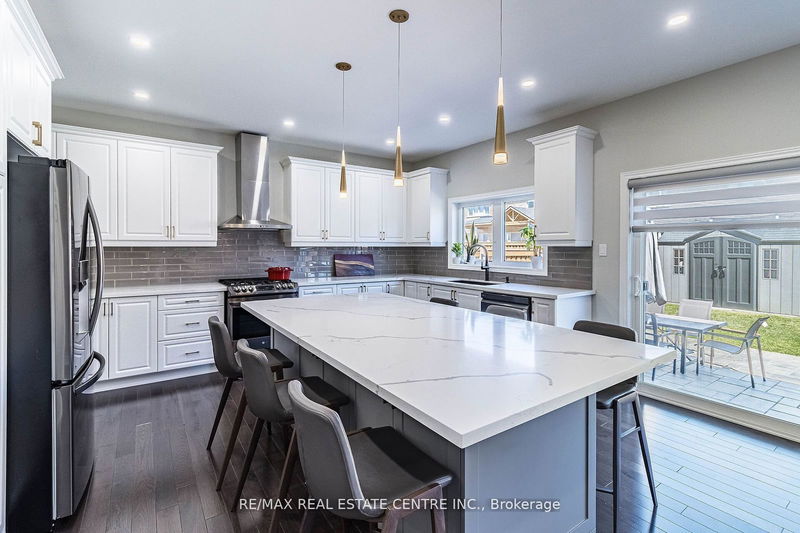Key Facts
- MLS® #: N9250801
- Property ID: SIRC2022207
- Property Type: Residential, Single Family Detached
- Lot Size: 5,650.78 sq.ft.
- Bedrooms: 5
- Bathrooms: 4
- Additional Rooms: Den
- Parking Spaces: 6
- Listed By:
- RE/MAX REAL ESTATE CENTRE INC.
Property Description
5 Minutes from Lake Simcoe beaches, sits this majestic 3600 Square foot homes with immaculate finishes. Newer brand new chefs kitchen with all the bells and whistles. Massive long center Island, Quartz countertops with a breakfast bar. Wrap around cabinetry with endless space, modern lights and The newer SS appliances look fantastic. Plenty of space on the main level with separate dining, family, office and 5th bedrooms all with Hardwood floors. Check out the designer powder room and mud room. The second level has 4 large rooms, each with a ensuite bath (jack and jill bath for 2 rooms)! The master includes the largest WALK in closet you may ever see and a modern 6 piece bath with double sink, soaker tub and stand up glass shower. Thousand spent on the landscaping in the front and backyard. Stunning siting area in the back with number patio spaces, a shed, a fire pit and still lots of green space. Thousands spent on upgrades such as pot lights, wainscotting, newer fence, newer shed, Hunter Douglas Zebra Blinds and more! Come and see this one, its looks 10++!
Rooms
- TypeLevelDimensionsFlooring
- Home officeMain12' 1.2" x 13' 9.3"Other
- Dining roomMain13' 4.6" x 15' 2.2"Other
- Living roomMain14' 8.7" x 18' 10.7"Other
- KitchenMain16' 1.7" x 20' 9.2"Other
- BedroomMain13' 7.3" x 13' 8.1"Other
- Mud RoomMain6' 9.4" x 7' 2.6"Other
- Primary bedroom2nd floor21' 1.9" x 21' 7.5"Other
- Bedroom2nd floor14' 5.6" x 18' 4.4"Other
- Bedroom2nd floor12' 4.8" x 14' 5.6"Other
- Bedroom2nd floor12' 3.6" x 14' 9.1"Other
- Laundry room2nd floor5' 7.3" x 9' 4.5"Other
Listing Agents
Request More Information
Request More Information
Location
944 Larter St, Innisfil, Ontario, L9S 0A8 Canada
Around this property
Information about the area within a 5-minute walk of this property.
Request Neighbourhood Information
Learn more about the neighbourhood and amenities around this home
Request NowPayment Calculator
- $
- %$
- %
- Principal and Interest 0
- Property Taxes 0
- Strata / Condo Fees 0

