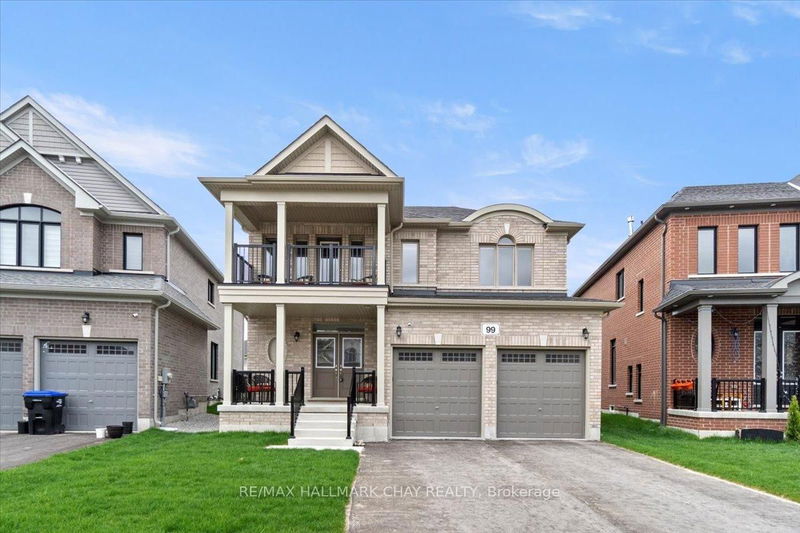Key Facts
- MLS® #: N12151270
- Property ID: SIRC2422435
- Property Type: Residential, Single Family Detached
- Lot Size: 514.24 sq.ft.
- Bedrooms: 4
- Bathrooms: 3
- Additional Rooms: Den
- Parking Spaces: 6
- Listed By:
- RE/MAX HALLMARK CHAY REALTY
Property Description
Built in 2023 and move-in ready, this beautiful 2,259 sq ft family home in Woodland Creeks offers the feel of a new build without the construction mess. The driveway and lawn are complete, so you can enjoy your home from day one. Over $50,000 in upgrades add style and function throughout.The main floor features a spacious foyer, formal dining/living room for entertaining, upgraded hardwood flooring, and stairs with modern pickets. Custom window coverings provide natural light while maintaining privacy. The open-concept family room with fireplace flows into the upgraded kitchen with breakfast eat-in area ideal for both casual meals and everyday family living.Nine-foot ceilings in areas enhance the feeling of space. The convenient garage-to-house entry includes storage, perfect for busy routines. Upstairs, you'll find four generous bedrooms, upgraded bathroom counters, and second-floor laundry. The primary suite features a walk-in closet and elegant ensuite with an upgraded soaker tub. A private second-story balcony is perfect for morning coffee or evening relaxation.The unfinished basement offers approx. 1,000 sq ft of additional space, ready for your custom finishes perfect for a future rec room, home office, gym, or guest area. Woodland Creeks is a new, family-friendly community in Angus, surrounded by nature and just minutes to amenities. Enjoy nearby hiking and biking trails, winding creeks, and small-town charm without giving up access to schools, shopping, and everyday essentials. Escape the city and settle into a home thats both peaceful and practical.
Rooms
- TypeLevelDimensionsFlooring
- Dining roomMain12' 1.2" x 17' 5.8"Other
- KitchenMain7' 11.6" x 12' 11.9"Other
- Breakfast RoomMain8' 11.8" x 12' 11.9"Other
- Family roomMain14' 3.2" x 12' 11.9"Other
- Other2nd floor17' 7" x 12' 11.9"Other
- Bedroom2nd floor10' 11.8" x 10' 2"Other
- Bedroom2nd floor11' 2.2" x 12' 2"Other
- Bedroom2nd floor9' 11.6" x 9' 11.6"Other
Listing Agents
Request More Information
Request More Information
Location
99 Baycroft Blvd, Essa, Ontario, L3W 0L9 Canada
Around this property
Information about the area within a 5-minute walk of this property.
Request Neighbourhood Information
Learn more about the neighbourhood and amenities around this home
Request NowPayment Calculator
- $
- %$
- %
- Principal and Interest 0
- Property Taxes 0
- Strata / Condo Fees 0

