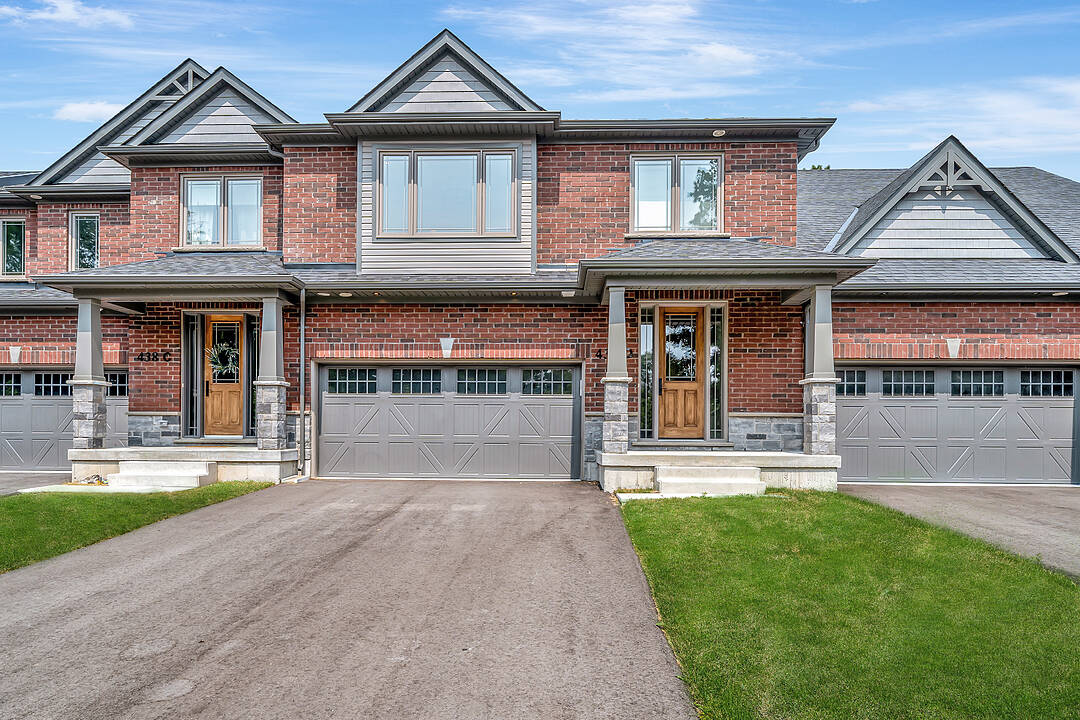Key Facts
- MLS® #: X12356001
- Property ID: SIRC2591090
- Property Type: Residential, Townhouse
- Style: Modern
- Lot Size: 3,558 sq.ft.
- Bedrooms: 3+1
- Bathrooms: 5
- Additional Rooms: Den
- Parking Spaces: 4
- Municipal Taxes 2025: $2,080
- Listed By:
- Andrea Bertucci
Property Description
Welcome to Kingswood, Cobourg's premier community. Built by Mason Homes, an award-winning Energy Star builder, this exceptional three-bedroom, five-bath model home offers 2,900 square feet of beautifully finished living space, blending energy efficiency, modern comfort, and timeless style. Set on a large 30' x 120' lot, this townhouse truly lives large with generous proportions and extensive upgrades. The home showcases oak hardwood flooring, custom built-ins, and a chef-inspired kitchen with quartz countertops, designer cabinetry, and a full suite of THOR luxury appliances. The open-concept layout is ideal for entertaining, highlighted by a sleek modern fireplace and expansive windows that fill the home with natural light. Upstairs, each bedroom features its own private ensuite bath. The primary suite offers a spacious walk-in closet and a five-piece spa-inspired ensuite with a soaker tub and glass shower. An upper-level laundry room adds convenience. The finished basement expands the homes versatility with additional living space and a bathroom, offering endless possibilities for a recreation room, home office, or guest suite. A two-car garage, stylish interiors, and a prime location near Cobourg's downtown and waterfront complete this rare opportunity to own a showcase residence in one of the areas most sought-after communities.
Downloads & Media
Amenities
- Backyard
- Central Air
- Fireplace
- Hardwood Floors
- Laundry
- Parking
- Quartz Countertops
- Scenic
- Stainless Steel Appliances
- Suburban
Rooms
- TypeLevelDimensionsFlooring
- Living roomMain20' 5.6" x 14' 1.2"Other
- Dining roomMain9' 9.7" x 14' 7.1"Other
- KitchenMain10' 8.3" x 14' 7.1"Other
- Bedroom2nd floor13' 4.6" x 16' 6.4"Other
- Bedroom2nd floor10' 11.4" x 12' 9.4"Other
- Bedroom2nd floor12' 4.8" x 13' 8.5"Other
- Laundry room2nd floor5' 3.3" x 10' 8.6"Other
- Recreation RoomBasement19' 3.8" x 21' 11.4"Other
- BedroomBasement8' 2.4" x 12' 7.1"Other
- BathroomBasement13' 6.2" x 9' 3"Other
Ask Me For More Information
Location
438D Orchard Ave, Cobourg, Ontario, K9A 3T7 Canada
Around this property
Information about the area within a 5-minute walk of this property.
Request Neighbourhood Information
Learn more about the neighbourhood and amenities around this home
Request NowPayment Calculator
- $
- %$
- %
- Principal and Interest 0
- Property Taxes 0
- Strata / Condo Fees 0
Marketed By
Sotheby’s International Realty Canada
1867 Yonge Street, Suite 100
Toronto, Ontario, M4S 1Y5

