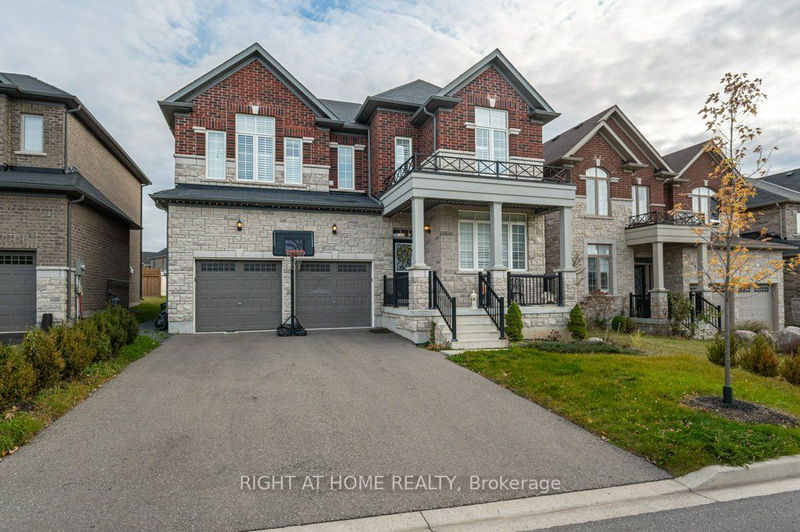Key Facts
- MLS® #: X10414346
- Property ID: SIRC2161814
- Property Type: Residential, Single Family Detached
- Lot Size: 5,020.87 sq.ft.
- Bedrooms: 4
- Bathrooms: 4
- Additional Rooms: Den
- Parking Spaces: 6
- Listed By:
- RIGHT AT HOME REALTY
Property Description
Welcome to this stunning 4-bedroom, 3.5-bath home, known as The Deacon model, built in 2019 and crafted in timeless all-brick construction. With 2931 sq ft, this home exudes elegance, featuring hardwood floors, high ceilings, central air and a natural gas furnace. The main level includes a versatile front office/den (easily converted to a fifth bedroom if needed), a formal dining or living room, a powder room and a spacious great room with a gas fireplace. The upgraded chefs kitchen boasts quartz countertops, a large center island with seating, stainless steel farmhouse sink, built-in oven and microwave, gas range with pot filler and extensive cabinetry. Upstairs, discover four generous bedrooms. The master suite offers his-and-hers walk-in closets, a luxurious ensuite with a walk-in shower and an oval soaker tub. Two bedrooms share a Jack-and-Jill ensuite, while the fourth bedroom feels like a private retreat with its own walk-in closet and ensuite. Outdoors, enjoy a large backyard with a stone patio and enclosed garden beds. Conveniently located near highways, shopping, a community center, and a children's park right across the road. Don't miss this perfect family home!
Rooms
- TypeLevelDimensionsFlooring
- FoyerMain9' 5.7" x 10' 11.1"Other
- Home officeMain10' 4.7" x 10' 1.6"Other
- Dining roomMain15' 11" x 16' 6"Other
- Living roomMain13' 2.9" x 15' 3.8"Other
- KitchenMain9' 7.3" x 15' 5"Other
- Breakfast RoomMain9' 8.1" x 15' 5"Other
- Primary bedroom2nd floor13' 6.5" x 16' 6.4"Other
- Bedroom2nd floor14' 11" x 15' 7"Other
- Bedroom2nd floor10' 11.8" x 12' 5.6"Other
- Bedroom2nd floor13' 8.9" x 17' 6.6"Other
- Laundry room2nd floor5' 7.7" x 8' 4.5"Other
Listing Agents
Request More Information
Request More Information
Location
17 Melrose Dr, Cavan Monaghan, Ontario, L0A 1G0 Canada
Around this property
Information about the area within a 5-minute walk of this property.
Request Neighbourhood Information
Learn more about the neighbourhood and amenities around this home
Request NowPayment Calculator
- $
- %$
- %
- Principal and Interest 0
- Property Taxes 0
- Strata / Condo Fees 0

