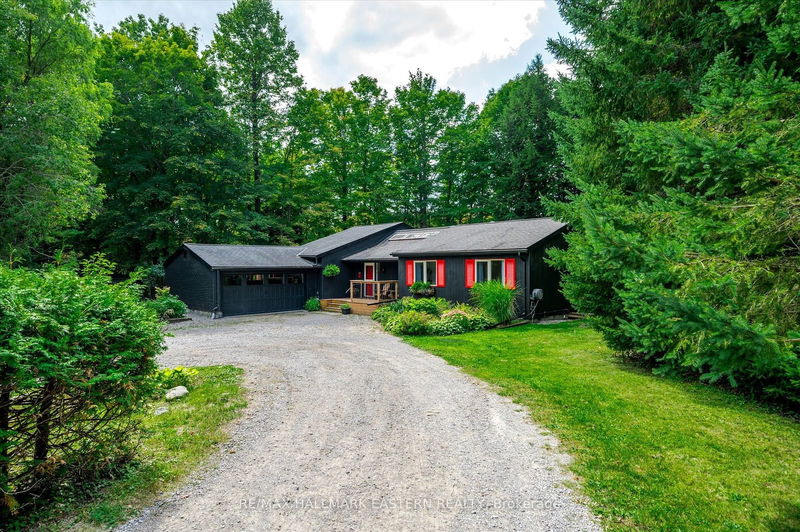Key Facts
- MLS® #: X9355564
- Property ID: SIRC2091315
- Property Type: Residential, Single Family Detached
- Lot Size: 213,000 ac
- Bedrooms: 3
- Bathrooms: 3
- Additional Rooms: Den
- Parking Spaces: 8
- Listed By:
- RE/MAX HALLMARK EASTERN REALTY
Property Description
Surround yourself with nature! Nestled on a stately lot of 4.52 wooded acres with a year round stream and an oversized detached workshop. Just west of Peterborough and minutes north of Millbrook on a quiet dead end street with million dollar homes . This home is inspiring! Subtle features add to the attractiveness of the interior and the floor to ceiling windows fill the home with an abundance of natural light and unobstructed views of nature from every window. Open concept living with 3 main floor bedrooms plus den, 3 bathrooms, main floor laundry and a modern kitchen with an island. Walkout to a spacious deck along with a cozy screened in room perfect for entertaining all your friends and family. And on rainy days the walkout lower level with family room, bar and games area offers plenty of space for friends and family to gather. In addition to the attached 2 car garage there is a detached (36'11 X 27'1) workshop with 14'' X 16 doors at both ends, 16' ceiling, 100 amp service and 5" concrete floors. Located minutes from the #115 and Go Bus Stop. Close to Hwy 407. Quick access to the GTA.
Rooms
- TypeLevelDimensionsFlooring
- Living roomMain16' 3.6" x 16' 6.8"Other
- KitchenMain18' 9.5" x 19' 2.7"Other
- Dining roomMain8' 10.2" x 18' 11.5"Other
- DenMain11' 7.3" x 12' 10.7"Other
- Laundry roomMain6' 7.1" x 12' 6.7"Other
- Primary bedroomMain14' 6.8" x 14' 11.1"Other
- BedroomMain11' 1.4" x 13' 6.2"Other
- BedroomMain9' 11.6" x 11' 3.4"Other
- Recreation RoomLower17' 4.2" x 31' 10.6"Other
- Home officeLower7' 7.7" x 13' 8.5"Other
- OtherLower10' 7.1" x 13' 8.9"Other
- UtilityLower15' 10.1" x 16' 2"Other
Listing Agents
Request More Information
Request More Information
Location
1461 Sunset Dr, Cavan Monaghan, Ontario, L0A 1C0 Canada
Around this property
Information about the area within a 5-minute walk of this property.
Request Neighbourhood Information
Learn more about the neighbourhood and amenities around this home
Request NowPayment Calculator
- $
- %$
- %
- Principal and Interest 0
- Property Taxes 0
- Strata / Condo Fees 0

